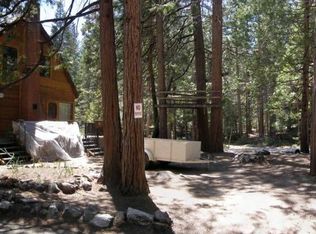Sold for $765,000
Listing Provided by:
Logan Porter DRE #02015925 559-281-0484,
The Agents Central Coast
Bought with: Pinnacle Real Estate of Shaver Lake
$765,000
42032 N Aspen Rd, Shaver Lake, CA 93664
3beds
2,354sqft
Single Family Residence
Built in 1958
6,300 Square Feet Lot
$770,200 Zestimate®
$325/sqft
$2,685 Estimated rent
Home value
$770,200
$693,000 - $855,000
$2,685/mo
Zestimate® history
Loading...
Owner options
Explore your selling options
What's special
Welcome to your perfect mountain retreat in the highly sought-after East Village of Shaver Lake. This charming 3 bedroom, 2 bathroom home offers a blend of comfort and convenience, making it ideal for both full-time residents and vacationers alike. The desirable location of this home allows you to easily walk into town or down to the lake through Dorabella Campground. Whether you're seeking a serene year-round residence or a weekend getaway, this property embodies the quintessential mountain lifestyle. The newly constructed spacious deck makes it easy and fun to entertain the whole family. There’s also a bonus/game room on the first floor in case you want to bring some of the fun inside. The 2 car garage provides plenty of storage for all of your winter and summer toys. Don't miss your opportunity to own a piece of East Village paradise at Shaver Lake. Schedule your showing today!
Zillow last checked: 8 hours ago
Listing updated: December 04, 2024 at 07:29pm
Listing Provided by:
Logan Porter DRE #02015925 559-281-0484,
The Agents Central Coast
Bought with:
Beth Brown, DRE #01398858
Pinnacle Real Estate of Shaver Lake
Source: CRMLS,MLS#: PI24132150 Originating MLS: California Regional MLS
Originating MLS: California Regional MLS
Facts & features
Interior
Bedrooms & bathrooms
- Bedrooms: 3
- Bathrooms: 2
- Full bathrooms: 2
- Main level bathrooms: 1
- Main level bedrooms: 1
Primary bedroom
- Features: Main Level Primary
Bedroom
- Features: Bedroom on Main Level
Bathroom
- Features: Dual Sinks, Granite Counters, Separate Shower
Kitchen
- Features: Granite Counters
Heating
- Central, Electric, Fireplace(s), Propane, Wood
Cooling
- None
Appliances
- Included: Gas Oven, Gas Range, Microwave, Propane Water Heater, Refrigerator, Tankless Water Heater, Vented Exhaust Fan
- Laundry: Inside
Features
- Breakfast Bar, Ceiling Fan(s), Eat-in Kitchen, Granite Counters, Living Room Deck Attached, Bedroom on Main Level, Instant Hot Water, Main Level Primary
- Flooring: Carpet, Tile
- Windows: Blinds, Screens
- Has fireplace: Yes
- Fireplace features: Family Room, Outside
- Common walls with other units/homes: No Common Walls
Interior area
- Total interior livable area: 2,354 sqft
Property
Parking
- Total spaces: 6
- Parking features: Asphalt, Door-Multi, Driveway, Garage, Golf Cart Garage, Paved, Garage Faces Rear
- Attached garage spaces: 2
- Uncovered spaces: 4
Features
- Levels: Two
- Stories: 2
- Entry location: 1st Floor
- Patio & porch: Deck, Wood, Wrap Around
- Pool features: None
- Spa features: None
- Fencing: None
- Has view: Yes
- View description: Trees/Woods
Lot
- Size: 6,300 sqft
- Features: Corner Lot, Trees, Yard
Details
- Parcel number: 12020801
- Zoning: R1C
- Special conditions: Trust
- Horse amenities: Riding Trail
Construction
Type & style
- Home type: SingleFamily
- Architectural style: Log Home,Traditional
- Property subtype: Single Family Residence
Materials
- Wood Siding
- Roof: Metal
Condition
- New construction: No
- Year built: 1958
Utilities & green energy
- Electric: 220 Volts in Laundry, 220 Volts For Spa, 220 Volts in Workshop
- Sewer: Public Sewer
- Water: Public
- Utilities for property: Cable Connected, Electricity Connected, Propane, Phone Available, Sewer Connected, Water Connected
Community & neighborhood
Community
- Community features: Biking, Fishing, Hiking, Horse Trails, Hunting, Lake, Mountainous, Park, Water Sports
Location
- Region: Shaver Lake
Other
Other facts
- Listing terms: Cash to New Loan
- Road surface type: Paved
Price history
| Date | Event | Price |
|---|---|---|
| 10/3/2024 | Sold | $765,000-3.8%$325/sqft |
Source: | ||
| 8/22/2024 | Pending sale | $795,000$338/sqft |
Source: | ||
| 7/29/2024 | Price change | $795,000-8.1%$338/sqft |
Source: | ||
| 7/2/2024 | Listed for sale | $865,000$367/sqft |
Source: | ||
Public tax history
Tax history is unavailable.
Neighborhood: 93664
Nearby schools
GreatSchools rating
- NABig Creek Elementary SchoolGrades: K-8Distance: 7.6 mi
Get pre-qualified for a loan
At Zillow Home Loans, we can pre-qualify you in as little as 5 minutes with no impact to your credit score.An equal housing lender. NMLS #10287.
