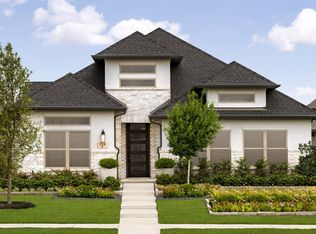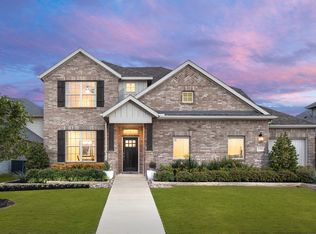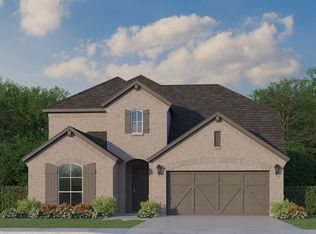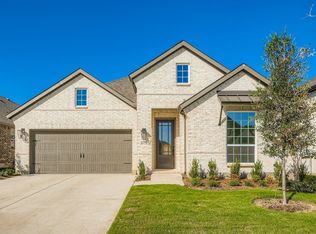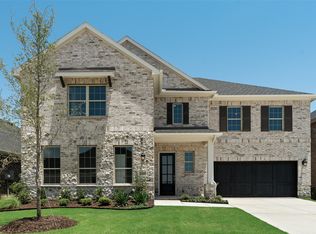4203 Windy Point Rd, Oak Point, TX 75068
What's special
- 220 days |
- 206 |
- 11 |
Zillow last checked: 8 hours ago
Listing updated: January 05, 2026 at 06:38am
CCB Realty Stanley 0452659 972-410-5701,
American Legend Homes
Travel times
Schedule tour
Facts & features
Interior
Bedrooms & bathrooms
- Bedrooms: 4
- Bathrooms: 4
- Full bathrooms: 4
Primary bedroom
- Features: En Suite Bathroom, Walk-In Closet(s)
- Level: First
- Dimensions: 20 x 13
Bedroom
- Features: Walk-In Closet(s)
- Level: First
- Dimensions: 12 x 11
Bedroom
- Features: Walk-In Closet(s)
- Level: Second
- Dimensions: 12 x 11
Bedroom
- Level: Second
- Dimensions: 12 x 11
Dining room
- Level: First
- Dimensions: 17 x 10
Game room
- Level: Second
- Dimensions: 17 x 13
Kitchen
- Features: Kitchen Island, Walk-In Pantry
- Level: First
- Dimensions: 19 x 10
Living room
- Level: First
- Dimensions: 19 x 17
Media room
- Level: First
- Dimensions: 15 x 12
Office
- Level: First
- Dimensions: 12 x 11
Utility room
- Level: First
- Dimensions: 8 x 7
Heating
- Central, Zoned
Cooling
- Attic Fan, Central Air, Ceiling Fan(s), Zoned
Appliances
- Included: Dishwasher, Electric Oven, Gas Cooktop, Disposal, Tankless Water Heater, Vented Exhaust Fan
Features
- Double Vanity, High Speed Internet, Kitchen Island, Open Floorplan, Smart Home, Walk-In Closet(s), Wired for Sound
- Flooring: Carpet, Ceramic Tile, Hardwood
- Has basement: No
- Has fireplace: No
Interior area
- Total interior livable area: 3,178 sqft
Video & virtual tour
Property
Parking
- Total spaces: 2
- Parking features: Garage Faces Front, Garage, Garage Door Opener, Oversized, Storage
- Attached garage spaces: 2
Features
- Levels: Two
- Stories: 2
- Patio & porch: Covered
- Exterior features: Outdoor Living Area, Rain Gutters
- Pool features: None
- Fencing: Wood
Lot
- Size: 5,998.21 Square Feet
- Features: Back Yard, Interior Lot, Lawn, Landscaped, Subdivision, Sprinkler System
Details
- Parcel number: 4203WindyPoint
Construction
Type & style
- Home type: SingleFamily
- Architectural style: Traditional,Detached
- Property subtype: Single Family Residence
- Attached to another structure: Yes
Materials
- Brick, Rock, Stone
- Foundation: Slab
- Roof: Composition
Condition
- New construction: Yes
- Year built: 2025
Details
- Builder name: American Legend Homes
Utilities & green energy
- Sewer: Public Sewer
- Water: Public
- Utilities for property: Cable Available, Sewer Available, Underground Utilities, Water Available
Green energy
- Energy efficient items: Appliances, HVAC, Roof, Thermostat, Water Heater, Windows
- Indoor air quality: Ventilation
- Water conservation: Low-Flow Fixtures, Water-Smart Landscaping
Community & HOA
Community
- Features: Community Mailbox, Curbs, Sidewalks
- Security: Prewired, Security System, Carbon Monoxide Detector(s), Smoke Detector(s)
- Subdivision: Wildridge
HOA
- Has HOA: Yes
- Services included: All Facilities, Maintenance Grounds
- HOA fee: $1,296 annually
- HOA name: CCMC
- HOA phone: 469-360-9000
Location
- Region: Oak Point
Financial & listing details
- Price per square foot: $195/sqft
- Date on market: 6/5/2025
- Cumulative days on market: 219 days
- Listing terms: Cash,Conventional,FHA,Texas Vet,VA Loan
About the community
Source: American Legend Homes
9 homes in this community
Available homes
| Listing | Price | Bed / bath | Status |
|---|---|---|---|
Current home: 4203 Windy Point Rd | $619,000 | 4 bed / 4 bath | Pending |
| 4123 Windy Point Rd | $509,000 | 4 bed / 3 bath | Available |
| 4414 Windy Point Rd | $621,870 | 4 bed / 4 bath | Available February 2026 |
| 4311 Windy Point Rd | $586,890 | 3 bed / 4 bath | Available March 2026 |
| 4314 Haley Way | $519,720 | 3 bed / 3 bath | Available April 2026 |
| 4302 Blackberry Ln | $579,834 | 3 bed / 3 bath | Available May 2026 |
| 4306 Wildflower Ln | $651,360 | 4 bed / 3 bath | Available May 2026 |
| 4115 Windy Point Rd | $569,000 | 4 bed / 4 bath | Pending |
| 4410 Haley Way | $589,000 | 4 bed / 4 bath | Pending |
Source: American Legend Homes
Contact agent
By pressing Contact agent, you agree that Zillow Group and its affiliates, and may call/text you about your inquiry, which may involve use of automated means and prerecorded/artificial voices. You don't need to consent as a condition of buying any property, goods or services. Message/data rates may apply. You also agree to our Terms of Use. Zillow does not endorse any real estate professionals. We may share information about your recent and future site activity with your agent to help them understand what you're looking for in a home.
Learn how to advertise your homesEstimated market value
Not available
Estimated sales range
Not available
Not available
Price history
| Date | Event | Price |
|---|---|---|
| 1/5/2026 | Pending sale | $619,000$195/sqft |
Source: NTREIS #20959739 Report a problem | ||
| 11/5/2025 | Price change | $619,000-4.3%$195/sqft |
Source: American Legend Homes Report a problem | ||
| 9/30/2025 | Price change | $647,110-0.5%$204/sqft |
Source: American Legend Homes Report a problem | ||
| 5/27/2025 | Price change | $650,060+0%$205/sqft |
Source: American Legend Homes Report a problem | ||
| 4/22/2025 | Listed for sale | $649,960$205/sqft |
Source: American Legend Homes Report a problem | ||
Public tax history
Monthly payment
Neighborhood: 75068
Nearby schools
GreatSchools rating
- 4/10Cross Oaks Elementary SchoolGrades: PK-5Distance: 1.1 mi
- 5/10Rodriguez MiddleGrades: 6-8Distance: 0.3 mi
- 5/10Ray E Braswell High SchoolGrades: 9-12Distance: 3.7 mi
Schools provided by the MLS
- Elementary: Oak Point
- Middle: Rodriguez
- High: Ray Braswell
- District: Denton ISD
Source: NTREIS. This data may not be complete. We recommend contacting the local school district to confirm school assignments for this home.
