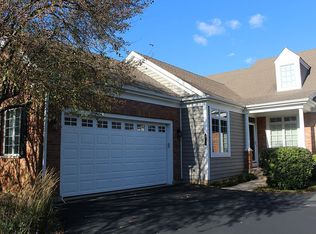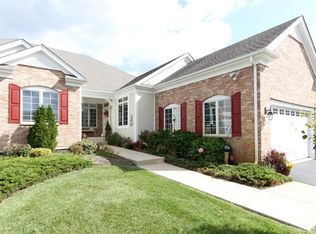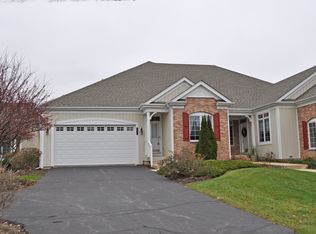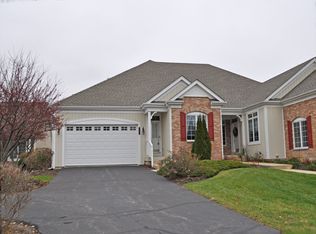Discriminating buyers, HERE IT IS! This Terra Villa ranch home has so many upgrades and special features, it's in a class of it's own! Situated on a premium lot offering privacy, the sweeping views from the deck and hardscape patio are fabulous. The 2 1/2 car garage also sets this home apart from the rest. 3 bedrooms, 3 full baths, and over 3,800 sf of finished living space. Special features include: luxury kitchen, his & her WIC's & master baths, 2 fireplaces, custom wet bar with brown sucurri granite, 2 wine/beverage refrigerators, leaded glass transom windows, outdoor speakers, office with custom built-in cherry furniture and french doors, gorgeous moulding and trim work, recessed lighting throughout, newer Trane furnace and A/C (zoned) with wifi thermostats, battery backup sump pump system, and craft/exercise room with tons of storage cabinetry. Owners' attention to detail/significant investment in this home is apparent. Enjoy community walking trail, and maintenance-free living!
This property is off market, which means it's not currently listed for sale or rent on Zillow. This may be different from what's available on other websites or public sources.



