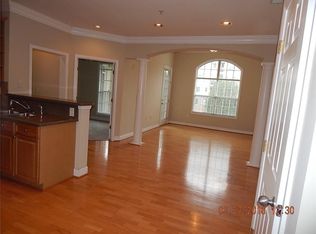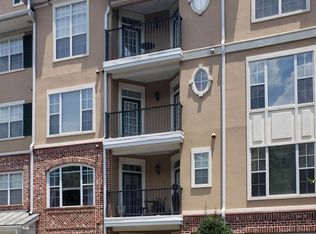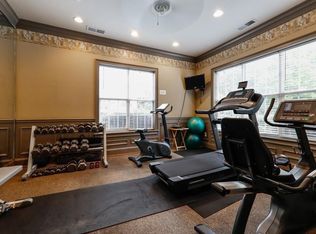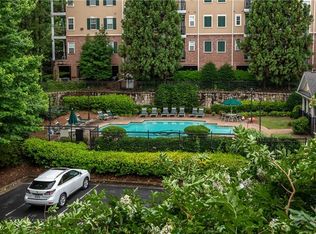Sold for $266,000 on 07/23/25
$266,000
4203 Stratford Cmns, Decatur, GA 30033
2beds
1,082sqft
Single Family Attached
Built in 2002
-- sqft lot
$262,900 Zestimate®
$246/sqft
$1,668 Estimated rent
Home value
$262,900
$242,000 - $287,000
$1,668/mo
Zestimate® history
Loading...
Owner options
Explore your selling options
What's special
IMMACULATE & HIGHLY SOUGHT AFTER 2BR/1BA 2ND FLOOR UNIT IN STRATFORD ON NORTH DECATUR! FOYER ENTRANCE W/COAT CLOSET. OVER-SIZED LIVING ROOM OPEN TO KITCHEN W/COLUMNS & ARCHED CEILING OVER LOOKING GORGEOUS LANDSCAPING. UPDATED, GALLEY STYLE CHEF'S KITCHEN W/CORIAN COUNTERS, SOLID WOOD CABINETS, TILE BACK SPLASH, PANTRY, & BREAKFAST BAR. SEPARATE DINING ROOM. MASTER BEDROOM W/WALK-IN CLOSET. MASTER BATH W/DUAL VANITIES, SEPARATE SOAKING TUB, & TILE SHOWER. ADDITIONAL BEDROOM AND/OR OFFICE W/WALK-IN CLOSET. PRIVATE BACK DECK. UPGRADES INCLUDE: NEW CARPET (2020), NEW FRIDGE/STOVE/DISHWASHER (2018), NEW HVAC & WATER HEATER (2019), NEW DEEP FREEZER & DEDICATED OUTLET (2020). AMENITIES INCLUDE: QUIET GATED COMMUNITY, GARAGE PARKING, STORAGE BUILDING, PUBLIC TRANSIT, CLUBHOUSE W/POOL & FITNESS FACILITIES. CALL AGENT FOR A PRIVATE OR VIRTUAL TOUR TODAY!
Facts & features
Interior
Bedrooms & bathrooms
- Bedrooms: 2
- Bathrooms: 1
- Full bathrooms: 1
- Main level bathrooms: 1
- Main level bedrooms: 2
Heating
- Forced air, Electric
Cooling
- Central
Appliances
- Included: Dishwasher, Range / Oven
- Laundry: Laundry Room, In Hall
Features
- Walk-In Closet(s), Hardwood Floors, Tile Bath, Tile Floors
- Flooring: Tile, Hardwood
- Basement: Partially finished
- Has fireplace: Yes
Interior area
- Structure area source: Public Record
- Total interior livable area: 1,082 sqft
Property
Parking
- Total spaces: 1
- Details: 1 Car, Assigned Space, Drive Under/Basement
Features
- Exterior features: Brick
- Pool features: Association
Lot
- Size: 1,306 sqft
- Features: Level, Seasonal View
Details
- Parcel number: 1804810120
- Other equipment: Alarm - Smoke/Fire
Construction
Type & style
- Home type: Condo
- Architectural style: Other (See Remarks)
- Property subtype: Single Family Attached
Materials
- Frame
Condition
- Year built: 2002
Utilities & green energy
- Sewer: Sewer Connected
- Water: Public Water
Community & neighborhood
Security
- Security features: Gated Community, Alarm - Smoke/Fire
Community
- Community features: Fitness Center
Location
- Region: Decatur
HOA & financial
HOA
- Has HOA: Yes
- HOA fee: $24 monthly
- Amenities included: Gated, Clubhouse, Pool, Fitness Center, Neighborhood Association, Street Lights, Underground Utilities, Walk To Shopping, Walk To Marta
- Services included: Trash, Maintenance Grounds, Water, Sewer, Pest Control, Maintenance Structure, Swimming
Other
Other facts
- ViewYN: true
- Flooring: Tile, Hardwood
- Appliances: Dishwasher, Range/Oven
- Heating: Electric, Central
- HeatingYN: true
- CoolingYN: true
- PropertySubType: Single Family Attached
- FoundationDetails: Slab
- CommunityFeatures: Pool, Clubhouse, Gated, Fitness Center, Street Lights
- AssociationFeeIncludes: Trash, Maintenance Grounds, Water, Sewer, Pest Control, Maintenance Structure, Swimming
- PropertyAttachedYN: true
- LotFeatures: Level, Seasonal View
- MainLevelBathrooms: 1
- ParkingFeatures: Assigned, 1 Car, Basement
- ConstructionMaterials: Brick Veneer
- Cooling: Central Air
- PoolFeatures: Association
- InteriorFeatures: Walk-In Closet(s), Hardwood Floors, Tile Bath, Tile Floors
- LaundryFeatures: Laundry Room, In Hall
- SecurityFeatures: Gated Community, Alarm - Smoke/Fire
- StructureType: House
- AssociationAmenities: Gated, Clubhouse, Pool, Fitness Center, Neighborhood Association, Street Lights, Underground Utilities, Walk To Shopping, Walk To Marta
- ArchitecturalStyle: Other (See Remarks)
- FarmLandAreaSource: Acreage Not Entered
- LotDimensionsSource: Acreage Not Entered
- Sewer: Sewer Connected
- BuildingAreaSource: Public Record
- LivingAreaSource: Public Record
- WaterSource: Public Water
- MainLevelBedrooms: 2
- View: Seasonal View
- OtherParking: 1 Car, Assigned Space, Drive Under/Basement
- OtherEquipment: Alarm - Smoke/Fire
- BeastPropertySubType: Single Family Attached
- MlsStatus: Under Contract
Price history
| Date | Event | Price |
|---|---|---|
| 7/23/2025 | Sold | $266,000$246/sqft |
Source: Public Record Report a problem | ||
| 2/23/2022 | Sold | $266,000+0.4%$246/sqft |
Source: | ||
| 1/25/2022 | Pending sale | $265,000$245/sqft |
Source: | ||
| 1/21/2022 | Contingent | $265,000$245/sqft |
Source: | ||
| 1/14/2022 | Listed for sale | $265,000+16.3%$245/sqft |
Source: | ||
Public tax history
| Year | Property taxes | Tax assessment |
|---|---|---|
| 2024 | $3,180 +22.8% | $107,440 +1% |
| 2023 | $2,589 -9.5% | $106,400 +8.7% |
| 2022 | $2,862 +10.4% | $97,840 +13.6% |
Find assessor info on the county website
Neighborhood: North Decatur
Nearby schools
GreatSchools rating
- 5/10Avondale Elementary SchoolGrades: PK-5Distance: 1.5 mi
- 5/10Druid Hills Middle SchoolGrades: 6-8Distance: 1.9 mi
- 6/10Druid Hills High SchoolGrades: 9-12Distance: 2.2 mi
Schools provided by the listing agent
- Elementary: Avondale
- Middle: Druid Hills
- High: Druid Hills
Source: The MLS. This data may not be complete. We recommend contacting the local school district to confirm school assignments for this home.
Get a cash offer in 3 minutes
Find out how much your home could sell for in as little as 3 minutes with a no-obligation cash offer.
Estimated market value
$262,900
Get a cash offer in 3 minutes
Find out how much your home could sell for in as little as 3 minutes with a no-obligation cash offer.
Estimated market value
$262,900



