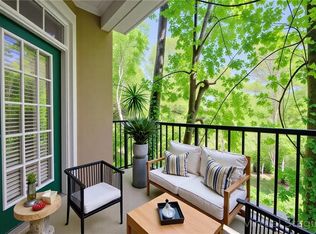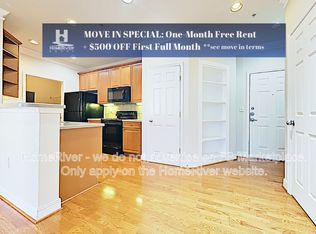Closed
$266,000
4203 Stratford Cmns #4203, Decatur, GA 30033
2beds
1,082sqft
Condominium, Residential
Built in 2002
-- sqft lot
$264,500 Zestimate®
$246/sqft
$1,668 Estimated rent
Home value
$264,500
$243,000 - $288,000
$1,668/mo
Zestimate® history
Loading...
Owner options
Explore your selling options
What's special
***6 months of paid HOA to the buyer!!*** Welcome to this beautifully updated condo in a prime North Decatur location, offering both convenience and modern upgrades. Situated in a gated community with controlled access, the building features a luxury hotel-style lobby, creating an inviting atmosphere. The recently updated kitchen boasts new appliances, complemented by stylish newer flooring throughout. The spacious layout includes an oversized primary bedroom with balcony access and an additional room that can serve as a bedroom or office. Elegant crown molding in the foyer and living areas, along with built-in shelving, adds charm and functionality. The well-designed bathroom features a separate shower and tub for a spa-like experience. A dedicated laundry room provides ample storage, while the private outdoor patio or balcony offers a perfect place to relax. This unit comes with one designated covered parking spot, plenty of guest parking, and a private storage unit within the building. With easy access to I-285, Hwy 78, shopping, and dining, this move-in-ready condo is a perfect blend of style and convenience. Schedule your showing today!
Zillow last checked: 8 hours ago
Listing updated: July 25, 2025 at 10:53pm
Listing Provided by:
Candace Stuart,
Redfin Corporation
Bought with:
Sana Neyazi, 402942
Pend Realty, LLC.
Source: FMLS GA,MLS#: 7599481
Facts & features
Interior
Bedrooms & bathrooms
- Bedrooms: 2
- Bathrooms: 1
- Full bathrooms: 1
- Main level bathrooms: 1
- Main level bedrooms: 2
Primary bedroom
- Features: Oversized Master
- Level: Oversized Master
Bedroom
- Features: Oversized Master
Primary bathroom
- Features: Double Vanity, Separate Tub/Shower, Soaking Tub
Dining room
- Features: Open Concept
Kitchen
- Features: Breakfast Bar, Cabinets White, Pantry, Solid Surface Counters, View to Family Room
Heating
- Central, Electric, Forced Air
Cooling
- Central Air
Appliances
- Included: Dishwasher, Disposal, Electric Range, Electric Water Heater, ENERGY STAR Qualified Appliances, Microwave
- Laundry: In Kitchen
Features
- Bookcases, Crown Molding, Double Vanity, Elevator, High Ceilings 9 ft Main, High Speed Internet, Walk-In Closet(s)
- Flooring: Carpet, Ceramic Tile, Vinyl
- Windows: Double Pane Windows
- Basement: None
- Has fireplace: No
- Fireplace features: None
- Common walls with other units/homes: End Unit
Interior area
- Total structure area: 1,082
- Total interior livable area: 1,082 sqft
- Finished area above ground: 1,082
Property
Parking
- Total spaces: 1
- Parking features: Assigned, Covered, Garage
- Garage spaces: 1
Accessibility
- Accessibility features: None
Features
- Levels: One
- Stories: 1
- Patio & porch: Covered
- Exterior features: Balcony, Storage
- Pool features: In Ground
- Spa features: Community
- Fencing: None
- Has view: Yes
- View description: Other
- Waterfront features: None
- Body of water: None
Lot
- Size: 1,306 sqft
- Features: Other
Details
- Additional structures: Other
- Parcel number: 18 048 10 120
- Other equipment: None
- Horse amenities: None
Construction
Type & style
- Home type: Condo
- Property subtype: Condominium, Residential
- Attached to another structure: Yes
Materials
- Brick Front, Stucco
- Foundation: Slab
- Roof: Composition
Condition
- Resale
- New construction: No
- Year built: 2002
Utilities & green energy
- Electric: 220 Volts in Laundry
- Sewer: Public Sewer
- Water: Public
- Utilities for property: Cable Available, Electricity Available, Sewer Available, Water Available
Green energy
- Energy efficient items: Appliances
- Energy generation: None
Community & neighborhood
Security
- Security features: Fire Alarm, Fire Sprinkler System, Key Card Entry, Secured Garage/Parking, Security Gate, Security Lights, Smoke Detector(s)
Community
- Community features: Dog Park, Fitness Center, Gated, Homeowners Assoc, Near Public Transport, Near Schools, Near Shopping, Near Trails/Greenway, Pool, Sidewalks, Street Lights
Location
- Region: Decatur
- Subdivision: Stratford On North Decatur
HOA & financial
HOA
- Has HOA: Yes
- HOA fee: $399 monthly
- Services included: Insurance, Pest Control, Swim, Termite, Trash, Water
- Association phone: 404-584-5912
Other
Other facts
- Ownership: Condominium
- Road surface type: Asphalt
Price history
| Date | Event | Price |
|---|---|---|
| 7/22/2025 | Sold | $266,000-1.1%$246/sqft |
Source: | ||
| 6/30/2025 | Pending sale | $269,000$249/sqft |
Source: | ||
| 6/21/2025 | Listed for sale | $269,000-2.2%$249/sqft |
Source: | ||
| 6/1/2025 | Listing removed | $275,000$254/sqft |
Source: | ||
| 2/7/2025 | Listed for sale | $275,000$254/sqft |
Source: | ||
Public tax history
Tax history is unavailable.
Neighborhood: North Decatur
Nearby schools
GreatSchools rating
- 5/10Avondale Elementary SchoolGrades: PK-5Distance: 1.6 mi
- 5/10Druid Hills Middle SchoolGrades: 6-8Distance: 1.9 mi
- 6/10Druid Hills High SchoolGrades: 9-12Distance: 2.2 mi
Schools provided by the listing agent
- Elementary: Avondale
- Middle: Druid Hills
- High: Druid Hills
Source: FMLS GA. This data may not be complete. We recommend contacting the local school district to confirm school assignments for this home.
Get a cash offer in 3 minutes
Find out how much your home could sell for in as little as 3 minutes with a no-obligation cash offer.
Estimated market value
$264,500
Get a cash offer in 3 minutes
Find out how much your home could sell for in as little as 3 minutes with a no-obligation cash offer.
Estimated market value
$264,500

