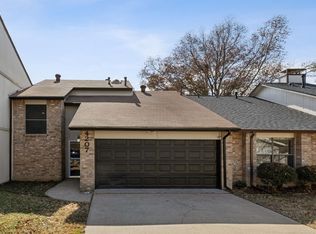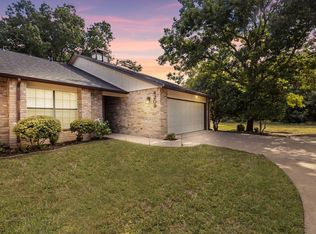Sold
Price Unknown
4203 Rollo Ct, Flower Mound, TX 75028
3beds
1,507sqft
Duplex, Single Family Residence
Built in 1984
5,009.4 Square Feet Lot
$329,400 Zestimate®
$--/sqft
$2,046 Estimated rent
Home value
$329,400
$306,000 - $352,000
$2,046/mo
Zestimate® history
Loading...
Owner options
Explore your selling options
What's special
BEAUTIFULLY REMODELED 3 BEDROOM HOME in a QUIET CUL-DE-SAC! You’ll enjoy a perfect setting for relaxing & entertaining in this stylish home graced with vaulted wood-beamed ceilings, fresh paint, updated light fixtures & fans, gorgeous floors, an upgraded fireplace, floating shelves, recessed lighting & a security system with cameras. The chef in your family will love the renovated kitchen showcasing modern cabinets, quartz counters, ample storage space & recent appliances including a built-in wine cooler. Unwind in the secluded primary suite boasting a dual sink vanity, 2 large walk-in closets, floating shelves, a reglazed shower & updated hardware. Spend time outdoors in the private backyard including a covered patio, mature trees & plenty of room to play. Recently replaced AC unit, gutters, exterior light fixtures, primary suite toilet, interior door knobs & inside doorbell. Close proximity to Parker Square offering tons of shopping & dining. Highly sought-after Flower Mound schools!
Zillow last checked: 8 hours ago
Listing updated: July 23, 2024 at 01:39pm
Listed by:
Russell Rhodes 0484034 972-899-5600,
Berkshire HathawayHS PenFed TX 972-899-5600
Bought with:
Greg Parks
Milestone Premier Properties
Source: NTREIS,MLS#: 20629297
Facts & features
Interior
Bedrooms & bathrooms
- Bedrooms: 3
- Bathrooms: 2
- Full bathrooms: 2
Primary bedroom
- Features: Dual Sinks, En Suite Bathroom, Walk-In Closet(s)
- Level: First
- Dimensions: 15 x 12
Bedroom
- Features: Split Bedrooms
- Level: First
- Dimensions: 12 x 12
Bedroom
- Features: Split Bedrooms
- Level: First
- Dimensions: 12 x 12
Dining room
- Level: First
- Dimensions: 11 x 10
Kitchen
- Features: Built-in Features, Pantry, Stone Counters
- Level: First
- Dimensions: 12 x 7
Living room
- Features: Fireplace
- Level: First
- Dimensions: 19 x 11
Utility room
- Features: Linen Closet, Utility Room
- Level: First
- Dimensions: 5 x 5
Heating
- Central, Natural Gas
Cooling
- Central Air, Electric
Appliances
- Included: Electric Range, Disposal, Wine Cooler
- Laundry: Washer Hookup, Electric Dryer Hookup, Laundry in Utility Room
Features
- Decorative/Designer Lighting Fixtures, Double Vanity, High Speed Internet, Pantry, Vaulted Ceiling(s), Walk-In Closet(s)
- Flooring: Carpet, Ceramic Tile
- Windows: Window Coverings
- Has basement: No
- Number of fireplaces: 1
- Fireplace features: Family Room, Gas Starter
Interior area
- Total interior livable area: 1,507 sqft
Property
Parking
- Total spaces: 2
- Parking features: Driveway, Garage Faces Front, Garage, Garage Door Opener
- Attached garage spaces: 2
- Has uncovered spaces: Yes
Features
- Levels: One
- Stories: 1
- Patio & porch: Patio, Covered
- Exterior features: Private Yard, Rain Gutters
- Pool features: None
- Fencing: Wood
Lot
- Size: 5,009 sqft
- Features: Cul-De-Sac, Interior Lot, Subdivision
Details
- Parcel number: R95968
Construction
Type & style
- Home type: SingleFamily
- Architectural style: Traditional
- Property subtype: Duplex, Single Family Residence
- Attached to another structure: Yes
Materials
- Brick
- Foundation: Slab
- Roof: Composition
Condition
- Year built: 1984
Utilities & green energy
- Sewer: Public Sewer
- Water: Public
- Utilities for property: Sewer Available, Water Available
Green energy
- Energy efficient items: Appliances, Thermostat
Community & neighborhood
Location
- Region: Flower Mound
- Subdivision: Timbercreek Garden Homes
Price history
| Date | Event | Price |
|---|---|---|
| 7/22/2024 | Sold | -- |
Source: NTREIS #20629297 Report a problem | ||
| 7/1/2024 | Pending sale | $345,900$230/sqft |
Source: NTREIS #20629297 Report a problem | ||
| 6/24/2024 | Contingent | $345,900$230/sqft |
Source: NTREIS #20629297 Report a problem | ||
| 5/31/2024 | Listed for sale | $345,900+38.4%$230/sqft |
Source: NTREIS #20629297 Report a problem | ||
| 6/30/2021 | Sold | -- |
Source: NTREIS #14581848 Report a problem | ||
Public tax history
| Year | Property taxes | Tax assessment |
|---|---|---|
| 2025 | $4,019 -9.3% | $346,653 +2.5% |
| 2024 | $4,430 +12.2% | $338,231 +10% |
| 2023 | $3,949 -13.8% | $307,483 +10% |
Find assessor info on the county website
Neighborhood: Timber Creek
Nearby schools
GreatSchools rating
- 7/10Timber Creek Elementary SchoolGrades: PK-5Distance: 0.4 mi
- 7/10Lamar Middle SchoolGrades: 6-8Distance: 0.7 mi
- 8/10Marcus High SchoolGrades: 9-12Distance: 1.6 mi
Schools provided by the listing agent
- Elementary: Timber Creek
- Middle: Lamar
- High: Marcus
- District: Lewisville ISD
Source: NTREIS. This data may not be complete. We recommend contacting the local school district to confirm school assignments for this home.
Get a cash offer in 3 minutes
Find out how much your home could sell for in as little as 3 minutes with a no-obligation cash offer.
Estimated market value
$329,400

