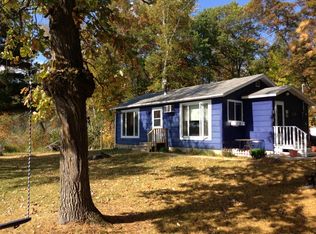Closed
$260,000
4203 Poquet Dr NW, Hackensack, MN 56452
3beds
2,276sqft
Single Family Residence
Built in 1985
6.13 Acres Lot
$348,700 Zestimate®
$114/sqft
$2,452 Estimated rent
Home value
$348,700
$317,000 - $387,000
$2,452/mo
Zestimate® history
Loading...
Owner options
Explore your selling options
What's special
Unique property with privacy and lakeshore! This 3BR/3BA home, on ¾ block basement with walk-out, 1-car attached garage, 2-car detached garage, lg yard, gradual descent to lake, on 6.13 acres, offers tranquil living with privacy yet 260-ft of lakeshore on Poquet Lake- (145 acre, good fishing lake, no public access). Located just out of Hackensack, MN, approx. 1 mile from Hwy 371. Home has newer shingles, conforming septic, mature trees, w/ trail to clearing w/garden shed and lg garden plot. 3 smaller storage sheds, serene (flat) bonfire area lakeside. Home is heated by dbl-sided fireplace and elec baseboard heat. Appliances (not refrig.) included. Main floor kitchen, dining/large living area, full bath and lg owner’s suite BR w/½ bath, all with lake view windows. Lower level 2 BR w/Lg lake-facing windows, bonus open rec area with laundry nook, ¾ bath, and utility/elec. room. Opportunity to own your own private haven in popular lakes area with acreage to boot! Move-in ready!
Zillow last checked: 8 hours ago
Listing updated: May 06, 2025 at 12:46am
Listed by:
Kaija Lyn Kokesh 218-232-5428,
Kaija Kokesh Realty
Bought with:
Kaija Lyn Kokesh
Kaija Kokesh Realty
Source: NorthstarMLS as distributed by MLS GRID,MLS#: 6438601
Facts & features
Interior
Bedrooms & bathrooms
- Bedrooms: 3
- Bathrooms: 3
- Full bathrooms: 1
- 3/4 bathrooms: 1
- 1/2 bathrooms: 1
Bedroom 1
- Level: Main
- Area: 208 Square Feet
- Dimensions: 13 x16
Bedroom 2
- Level: Lower
- Area: 110 Square Feet
- Dimensions: 10 x 11
Bedroom 3
- Level: Lower
- Area: 132 Square Feet
- Dimensions: 11 x 12
Bonus room
- Level: Lower
- Area: 253 Square Feet
- Dimensions: 11 x 23
Dining room
- Level: Main
- Area: 187 Square Feet
- Dimensions: 17 x 11
Kitchen
- Level: Main
- Area: 110 Square Feet
- Dimensions: 10 x 11
Living room
- Level: Main
- Area: 368 Square Feet
- Dimensions: 16 x 23
Utility room
- Level: Lower
- Area: 80 Square Feet
- Dimensions: 10 x 8
Heating
- Baseboard, Dual, Fireplace(s)
Cooling
- Window Unit(s)
Appliances
- Included: Cooktop, Dryer, Electric Water Heater, Exhaust Fan, Range, Washer, Water Softener Owned
Features
- Basement: Block,Daylight,Egress Window(s),Full,Partially Finished
- Number of fireplaces: 1
- Fireplace features: Double Sided, Living Room, Wood Burning
Interior area
- Total structure area: 2,276
- Total interior livable area: 2,276 sqft
- Finished area above ground: 1,248
- Finished area below ground: 900
Property
Parking
- Total spaces: 6
- Parking features: Attached, Detached, Gravel, Garage Door Opener, Multiple Garages, Storage, Open
- Attached garage spaces: 3
- Uncovered spaces: 3
- Details: Garage Dimensions (26 x 28), Garage Door Height (7), Garage Door Width (8)
Accessibility
- Accessibility features: Accessible Approach with Ramp
Features
- Levels: One
- Stories: 1
- Patio & porch: Deck
- Pool features: None
- Fencing: None
- Has view: Yes
- View description: Lake, West
- Has water view: Yes
- Water view: Lake
- Waterfront features: Lake Front, Waterfront Elevation(4-10), Waterfront Num(11038100), Lake Bottom(Hard, Sand, Weeds), Lake Acres(144), Lake Depth(19)
- Body of water: Poquet
- Frontage length: Water Frontage: 260
Lot
- Size: 6.13 Acres
- Dimensions: 260 x 560
- Features: Accessible Shoreline, Irregular Lot
Details
- Additional structures: Lean-To, Storage Shed
- Foundation area: 1248
- Parcel number: 050203412
- Zoning description: Residential-Single Family
- Special conditions: Auction
Construction
Type & style
- Home type: SingleFamily
- Property subtype: Single Family Residence
Materials
- Wood Siding
- Roof: Age 8 Years or Less
Condition
- Age of Property: 40
- New construction: No
- Year built: 1985
Utilities & green energy
- Electric: 200+ Amp Service, Power Company: Crow Wing Power
- Gas: Electric, Wood
- Sewer: Septic System Compliant - Yes
- Water: Sand Point
Community & neighborhood
Location
- Region: Hackensack
HOA & financial
HOA
- Has HOA: No
Price history
| Date | Event | Price |
|---|---|---|
| 12/4/2023 | Sold | $260,000+68.8%$114/sqft |
Source: | ||
| 5/18/2016 | Sold | $154,000$68/sqft |
Source: | ||
Public tax history
| Year | Property taxes | Tax assessment |
|---|---|---|
| 2024 | $1,360 +30.5% | $333,900 |
| 2023 | $1,042 +1.8% | $333,900 +27.8% |
| 2022 | $1,024 -0.8% | $261,200 +29.2% |
Find assessor info on the county website
Neighborhood: 56452
Nearby schools
GreatSchools rating
- 4/10W.H.A. Elementary SchoolGrades: PK-6Distance: 12.6 mi
- 4/10Walker-Hackensack-Akeley Sec.Grades: 7-12Distance: 12.6 mi

Get pre-qualified for a loan
At Zillow Home Loans, we can pre-qualify you in as little as 5 minutes with no impact to your credit score.An equal housing lender. NMLS #10287.
