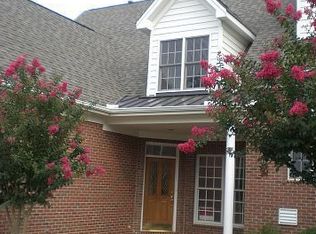Sold for $580,000
$580,000
4203 Norman Ridge Ln, Raleigh, NC 27613
3beds
2,548sqft
Townhouse, Residential
Built in 2001
3,484.8 Square Feet Lot
$570,400 Zestimate®
$228/sqft
$2,284 Estimated rent
Home value
$570,400
$542,000 - $599,000
$2,284/mo
Zestimate® history
Loading...
Owner options
Explore your selling options
What's special
Welcome home to Westlake Reserve. Beautifully maintained by the original owner, 'The Jordan' custom end unit offers a gracious floor plan. On the 1st floor you will find a large open family room with hardwood floors, gas fireplace, and built- in shelves on either side. The kitchen features an island with a gas cook top, S/S appliances including refrigerator, built in oven& microwave, granite countertops, and tile backsplash. The formal dining room features a tray ceiling, hardwood floors and moldings. Large windows allow for great light. The 1st floor primary suite features a handsome tiered trey ceiling design, and the ensuite bath has been updated with a walk-in tub and has a separate shower. The 2nd floor features a landing perfect for a home office, plus 2 large bedrooms, and a bonus room. Plenty of storage can be found in a finished cedar paneled walk in. The covered entry is perfect for your morning coffee and the private deck in the back for dining al fresco. The HOA maintains the yard so you can sit back, relax, and enjoy a stress-free lifestyle!
Zillow last checked: 8 hours ago
Listing updated: October 28, 2025 at 12:55am
Listed by:
Helen Miller 919-604-7131,
Berkshire Hathaway HomeService
Bought with:
Marti Hampton, 132302
EXP Realty LLC
Source: Doorify MLS,MLS#: 10087895
Facts & features
Interior
Bedrooms & bathrooms
- Bedrooms: 3
- Bathrooms: 3
- Full bathrooms: 2
- 1/2 bathrooms: 1
Heating
- Forced Air
Cooling
- Central Air
Appliances
- Included: Dishwasher, Disposal, Gas Cooktop, Microwave
- Laundry: Laundry Room, Main Level
Features
- Built-in Features, Cathedral Ceiling(s), Ceiling Fan(s), Dual Closets, Granite Counters, High Ceilings, Kitchen Island, Separate Shower, Smooth Ceilings, Tray Ceiling(s), Walk-In Closet(s), Walk-In Shower
- Flooring: Carpet, Hardwood, Tile
- Doors: Storm Door(s)
- Number of fireplaces: 1
- Fireplace features: Gas
Interior area
- Total structure area: 2,548
- Total interior livable area: 2,548 sqft
- Finished area above ground: 2,548
- Finished area below ground: 0
Property
Parking
- Total spaces: 2
- Parking features: Garage - Attached, Open
- Attached garage spaces: 2
- Has uncovered spaces: Yes
Accessibility
- Accessibility features: Central Living Area
Features
- Levels: Two
- Stories: 2
- Patio & porch: Deck
- Has view: Yes
Lot
- Size: 3,484 sqft
Details
- Parcel number: 0787665474
- Special conditions: Standard
Construction
Type & style
- Home type: Townhouse
- Architectural style: Transitional
- Property subtype: Townhouse, Residential
Materials
- Brick Veneer
- Foundation: Raised
- Roof: Shingle
Condition
- New construction: No
- Year built: 2001
Utilities & green energy
- Sewer: Public Sewer
- Water: Public
Community & neighborhood
Community
- Community features: Curbs, Sidewalks, Street Lights
Location
- Region: Raleigh
- Subdivision: Westlake Reserve
HOA & financial
HOA
- Has HOA: Yes
- HOA fee: $279 monthly
- Amenities included: Maintenance Grounds
- Services included: Maintenance Grounds
Price history
| Date | Event | Price |
|---|---|---|
| 6/20/2025 | Sold | $580,000-3.3%$228/sqft |
Source: | ||
| 5/3/2025 | Pending sale | $599,900$235/sqft |
Source: | ||
| 4/9/2025 | Price change | $599,9000%$235/sqft |
Source: | ||
| 11/13/2024 | Price change | $600,000-1.6%$235/sqft |
Source: | ||
| 8/15/2024 | Listed for sale | $610,000+125.9%$239/sqft |
Source: | ||
Public tax history
| Year | Property taxes | Tax assessment |
|---|---|---|
| 2025 | $4,742 +0.4% | $546,391 +0.9% |
| 2024 | $4,722 +26.5% | $541,444 +58.9% |
| 2023 | $3,733 +7.6% | $340,654 |
Find assessor info on the county website
Neighborhood: Northwest Raleigh
Nearby schools
GreatSchools rating
- 7/10York ElementaryGrades: PK-5Distance: 2.5 mi
- 10/10Leesville Road MiddleGrades: 6-8Distance: 0.8 mi
- 9/10Leesville Road HighGrades: 9-12Distance: 0.8 mi
Schools provided by the listing agent
- Elementary: Wake - York
- Middle: Wake - Leesville Road
- High: Wake - Leesville Road
Source: Doorify MLS. This data may not be complete. We recommend contacting the local school district to confirm school assignments for this home.
Get a cash offer in 3 minutes
Find out how much your home could sell for in as little as 3 minutes with a no-obligation cash offer.
Estimated market value$570,400
Get a cash offer in 3 minutes
Find out how much your home could sell for in as little as 3 minutes with a no-obligation cash offer.
Estimated market value
$570,400
