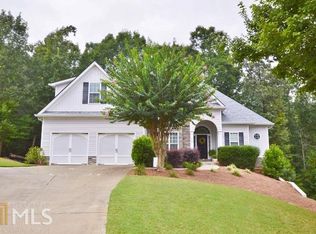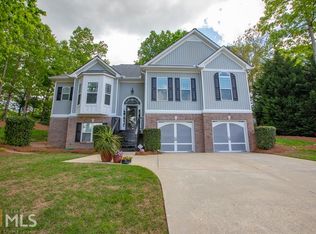**20 thousand dollar reduction in price**Fabulous ranch on a full finished basement. This cul de sac lot features unrivaled privacy with a wooded natural backyard, neighborhood sidewalks, and decorative street lights. This master on the main floorplan offers you a split layout with master and large sitting area with both his and her closet, and generously sized ensuite with dual vanity and separate shower and jetted tub. A lovely stone surround fireplace anchors your great room, with deck access just off the breakfast area which has a large enclosed storage area underneath to accommodate lawn equipment. The kitchen has dark cherry cabinets with light granite counters and all stainless steel appliances. Not to be missed, this full finished basement with room for a game room, media room, bar area, and full bath. Basement boasts 220V which will accommodate a second full kitchen. The amount of storage in the basement is amazing! The home is situated in a small enclave community in Gainesville, the location offers you easy access to shopping and dining, you will be amazed at the location and privacy. This well-loved home has a New roof in 2018.
This property is off market, which means it's not currently listed for sale or rent on Zillow. This may be different from what's available on other websites or public sources.

