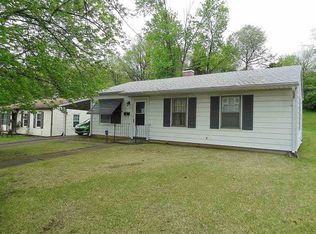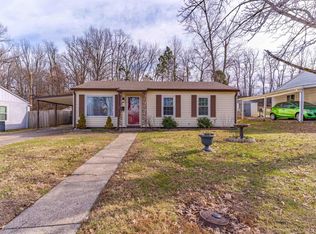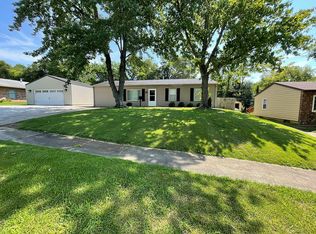Closed
$151,500
4203 Meadowridge Rd, Evansville, IN 47710
3beds
925sqft
Single Family Residence
Built in 1958
9,147.6 Square Feet Lot
$155,400 Zestimate®
$--/sqft
$1,150 Estimated rent
Home value
$155,400
$138,000 - $174,000
$1,150/mo
Zestimate® history
Loading...
Owner options
Explore your selling options
What's special
Located in a quiet neighborhood near North Park shopping, schools, and restaurants, this inviting 3 bedroom, 1 bath ranch offers charm, natural light, and plenty of storage. The spacious living room features large windows, while a built-in bookcase adds charm to the archway leading into the eat-in kitchen. The kitchen offers plenty of cabinet space and a convenient laundry area. Extra storage in the hallway keeps everything organized. Outside, enjoy a fenced backyard and a detached 1.5-car garage with a covered patio—perfect for outdoor relaxation.
Zillow last checked: 8 hours ago
Listing updated: May 01, 2025 at 11:58am
Listed by:
Trae Dauby Cell:812-777-4611,
Dauby Real Estate
Bought with:
Erika Strong, RB17000044
Key Associates Signature Realty
Source: IRMLS,MLS#: 202509803
Facts & features
Interior
Bedrooms & bathrooms
- Bedrooms: 3
- Bathrooms: 1
- Full bathrooms: 1
- Main level bedrooms: 3
Bedroom 1
- Level: Main
Bedroom 2
- Level: Main
Kitchen
- Level: Main
- Area: 154
- Dimensions: 14 x 11
Living room
- Level: Main
- Area: 180
- Dimensions: 15 x 12
Heating
- Forced Air
Cooling
- Central Air
Appliances
- Laundry: Main Level
Features
- Bookcases, Ceiling Fan(s), Laminate Counters, Eat-in Kitchen, Open Floorplan, Tub/Shower Combination
- Flooring: Hardwood, Vinyl, Ceramic Tile
- Has basement: No
- Has fireplace: No
Interior area
- Total structure area: 925
- Total interior livable area: 925 sqft
- Finished area above ground: 925
- Finished area below ground: 0
Property
Parking
- Total spaces: 1.5
- Parking features: Detached
- Garage spaces: 1.5
Features
- Levels: One
- Stories: 1
- Patio & porch: Covered, Patio, Porch Covered
- Fencing: Privacy,Wood
Lot
- Size: 9,147 sqft
- Dimensions: 60X150
- Features: Level, 0-2.9999, Landscaped
Details
- Parcel number: 820608034149.003020
Construction
Type & style
- Home type: SingleFamily
- Architectural style: Ranch
- Property subtype: Single Family Residence
Materials
- Vinyl Siding
- Foundation: Slab
Condition
- New construction: No
- Year built: 1958
Utilities & green energy
- Sewer: Public Sewer
- Water: Public
Community & neighborhood
Location
- Region: Evansville
- Subdivision: Country Club Meadows
Other
Other facts
- Listing terms: Cash,Conventional,FHA,VA Loan
Price history
| Date | Event | Price |
|---|---|---|
| 4/30/2025 | Sold | $151,500+4.5% |
Source: | ||
| 4/4/2025 | Pending sale | $145,000 |
Source: | ||
| 3/31/2025 | Price change | $145,000-2.7% |
Source: | ||
| 3/25/2025 | Listed for sale | $149,000-3.8% |
Source: | ||
| 10/11/2024 | Listing removed | $154,900$167/sqft |
Source: F.C. Tucker Emge REALTORS #202433290 Report a problem | ||
Public tax history
| Year | Property taxes | Tax assessment |
|---|---|---|
| 2024 | $1,216 -1.5% | $108,200 -3.1% |
| 2023 | $1,234 +41% | $111,700 -0.4% |
| 2022 | $875 +3.8% | $112,100 +30.5% |
Find assessor info on the county website
Neighborhood: 47710
Nearby schools
GreatSchools rating
- 4/10Stringtown Elementary SchoolGrades: K-5Distance: 0.3 mi
- 9/10Thompkins Middle SchoolGrades: 6-8Distance: 1 mi
- 7/10Central High SchoolGrades: 9-12Distance: 1.1 mi
Schools provided by the listing agent
- Elementary: Stringtown
- Middle: Thompkins
- High: Central
- District: Evansville-Vanderburgh School Corp.
Source: IRMLS. This data may not be complete. We recommend contacting the local school district to confirm school assignments for this home.
Get pre-qualified for a loan
At Zillow Home Loans, we can pre-qualify you in as little as 5 minutes with no impact to your credit score.An equal housing lender. NMLS #10287.
Sell for more on Zillow
Get a Zillow Showcase℠ listing at no additional cost and you could sell for .
$155,400
2% more+$3,108
With Zillow Showcase(estimated)$158,508


