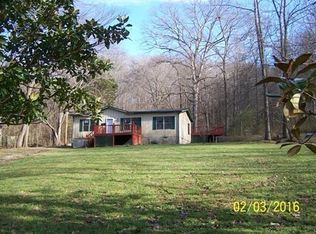Closed
$459,999
4203 Marshall Woodard Rd, Pegram, TN 37143
3beds
1,920sqft
Single Family Residence, Residential
Built in 2023
8,712 Square Feet Lot
$468,400 Zestimate®
$240/sqft
$2,380 Estimated rent
Home value
$468,400
$440,000 - $497,000
$2,380/mo
Zestimate® history
Loading...
Owner options
Explore your selling options
What's special
Back on the market due to buyer/borrower financial complications. It is appraised for value. Inspections were done and the punch list was completed. NEW!!! NEW!!! NEW!!! Warranty!!! Warranty!!! Warranty!!! NO HOA!!! NO HOA!!! NO HOA!!! Ready to move in now!!! Quiet and convenient. It is just 5 minutes from Bellevue and 20 minutes from downtown Nashville. This home includes 3 bedrooms and 2.5 bathrooms. The master suite includes a huge walk-in closet. Open floor plan with oversized kitchen. A refrigerator is included with this new construction home. You don't want to miss this one. You're going to love it. Video:https://aavc.hd.pics/4203-Marshall-Woodard-Road
Zillow last checked: 8 hours ago
Listing updated: December 12, 2023 at 12:35pm
Listing Provided by:
Rob Noerper 615-975-0500,
Benchmark Realty, LLC
Bought with:
Ryan Rogers, 359888
RE/MAX Encore
Source: RealTracs MLS as distributed by MLS GRID,MLS#: 2571058
Facts & features
Interior
Bedrooms & bathrooms
- Bedrooms: 3
- Bathrooms: 3
- Full bathrooms: 2
- 1/2 bathrooms: 1
Heating
- Central, Electric
Cooling
- Central Air, Electric
Appliances
- Included: Refrigerator, Washer, Electric Oven, Electric Range
Features
- Ceiling Fan(s), Walk-In Closet(s)
- Flooring: Laminate, Tile
- Basement: Crawl Space
- Has fireplace: No
Interior area
- Total structure area: 1,920
- Total interior livable area: 1,920 sqft
- Finished area above ground: 1,920
Property
Parking
- Total spaces: 3
- Parking features: Concrete
- Uncovered spaces: 3
Features
- Levels: Two
- Stories: 2
- Patio & porch: Patio
- Fencing: Partial
Lot
- Size: 8,712 sqft
- Dimensions: 154 x 160 x 122
- Features: Level
Details
- Parcel number: 092M A 03200 000
- Special conditions: Owner Agent
Construction
Type & style
- Home type: SingleFamily
- Architectural style: Cottage
- Property subtype: Single Family Residence, Residential
Materials
- Vinyl Siding
- Roof: Asphalt
Condition
- New construction: Yes
- Year built: 2023
Utilities & green energy
- Sewer: STEP System
- Water: Public
- Utilities for property: Electricity Available, Water Available
Community & neighborhood
Location
- Region: Pegram
- Subdivision: Sears
Price history
| Date | Event | Price |
|---|---|---|
| 12/8/2023 | Sold | $459,999$240/sqft |
Source: | ||
| 11/9/2023 | Contingent | $459,999$240/sqft |
Source: | ||
| 11/3/2023 | Listed for sale | $459,999$240/sqft |
Source: | ||
| 10/3/2023 | Contingent | $459,999$240/sqft |
Source: | ||
| 9/14/2023 | Listed for sale | $459,999-5.9%$240/sqft |
Source: | ||
Public tax history
| Year | Property taxes | Tax assessment |
|---|---|---|
| 2025 | $2,282 +9.6% | $101,500 |
| 2024 | $2,082 +1095.9% | $101,500 +1842.6% |
| 2023 | $174 -78.5% | $5,225 -78.8% |
Find assessor info on the county website
Neighborhood: 37143
Nearby schools
GreatSchools rating
- 6/10Pegram Elementary SchoolGrades: PK-4Distance: 0.2 mi
- 4/10Harpeth Middle SchoolGrades: 5-8Distance: 2.7 mi
- 8/10Harpeth High SchoolGrades: 9-12Distance: 2.7 mi
Schools provided by the listing agent
- Elementary: Pegram Elementary Fine Arts Magnet School
- Middle: Harpeth Middle School
- High: Harpeth High School
Source: RealTracs MLS as distributed by MLS GRID. This data may not be complete. We recommend contacting the local school district to confirm school assignments for this home.
Get a cash offer in 3 minutes
Find out how much your home could sell for in as little as 3 minutes with a no-obligation cash offer.
Estimated market value$468,400
Get a cash offer in 3 minutes
Find out how much your home could sell for in as little as 3 minutes with a no-obligation cash offer.
Estimated market value
$468,400
