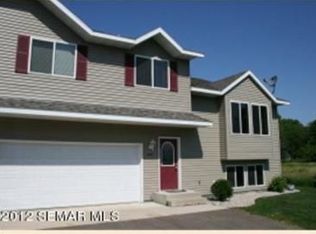Closed
$240,000
4203 Mallard Pl SE, Rochester, MN 55904
2beds
1,452sqft
Townhouse Side x Side
Built in 2007
1,306.8 Square Feet Lot
$247,300 Zestimate®
$165/sqft
$1,962 Estimated rent
Home value
$247,300
$235,000 - $260,000
$1,962/mo
Zestimate® history
Loading...
Owner options
Explore your selling options
What's special
Welcome to your dream townhome nestled behind the Eastwood golf course! This well-maintained residence offers a combination of comfort, style, and convenience.
As you enter, you are greeted by a spacious and bright living room adorned with new laminate flooring, perfect for relaxation and entertaining. The kitchen features stainless steel appliances.The primary room offers generous space and a massive walk-in closet that meets all your storage needs. Brand new carpeting installed in the upstairs living spaces.
Descend to the finished basement, where a cozy gas fireplace awaits, providing a perfect setting for gatherings with family and friends.
The comfort doesn't end there; the property includes an insulated 2-car garage with built-in storage, providing not only shelter for your vehicles but also additional space for belongings.
Located in a quiet and friendly neighborhood just minutes away from downtown Rochester and the Mayo Clinic.
Zillow last checked: 8 hours ago
Listing updated: March 07, 2025 at 10:37pm
Listed by:
Joseph Eslait 507-513-0806,
eXp Realty
Bought with:
Michael Quinones
Keller Williams Premier Realty
Source: NorthstarMLS as distributed by MLS GRID,MLS#: 6465601
Facts & features
Interior
Bedrooms & bathrooms
- Bedrooms: 2
- Bathrooms: 2
- Full bathrooms: 1
- 3/4 bathrooms: 1
Bathroom
- Description: 3/4 Basement,Bathroom Ensuite,Full Primary,Upper Level Full Bath
Dining room
- Description: Eat In Kitchen,Informal Dining Room,Other
Heating
- Forced Air
Cooling
- Central Air
Appliances
- Included: Dishwasher, Dryer, Microwave, Range, Refrigerator, Washer
Features
- Basement: Finished,Full
- Number of fireplaces: 1
- Fireplace features: Family Room, Gas
Interior area
- Total structure area: 1,452
- Total interior livable area: 1,452 sqft
- Finished area above ground: 1,012
- Finished area below ground: 440
Property
Parking
- Total spaces: 2
- Parking features: Attached, Asphalt
- Attached garage spaces: 2
Accessibility
- Accessibility features: None
Features
- Levels: Three Level Split
Lot
- Size: 1,306 sqft
- Dimensions: 25 x 54 x 25 x 54
- Features: Corner Lot
Details
- Foundation area: 460
- Parcel number: 630433069686
- Zoning description: Residential-Single Family
Construction
Type & style
- Home type: Townhouse
- Property subtype: Townhouse Side x Side
- Attached to another structure: Yes
Materials
- Vinyl Siding
- Roof: Asphalt
Condition
- Age of Property: 18
- New construction: No
- Year built: 2007
Utilities & green energy
- Gas: Natural Gas
- Sewer: City Sewer/Connected
- Water: City Water/Connected
Community & neighborhood
Location
- Region: Rochester
- Subdivision: The Villas Of Valley Side 2 Cic 181
HOA & financial
HOA
- Has HOA: Yes
- HOA fee: $185 monthly
- Services included: Hazard Insurance, Lawn Care, Maintenance Grounds, Professional Mgmt, Trash, Snow Removal
- Association name: Paramark
- Association phone: 507-285-5082
Price history
| Date | Event | Price |
|---|---|---|
| 3/7/2024 | Sold | $240,000$165/sqft |
Source: | ||
| 2/15/2024 | Pending sale | $240,000$165/sqft |
Source: | ||
| 1/16/2024 | Price change | $240,000-2%$165/sqft |
Source: | ||
| 12/6/2023 | Listed for sale | $245,000+38%$169/sqft |
Source: | ||
| 3/24/2021 | Listing removed | -- |
Source: Owner Report a problem | ||
Public tax history
| Year | Property taxes | Tax assessment |
|---|---|---|
| 2025 | $2,615 +13.7% | $192,500 +5.8% |
| 2024 | $2,299 | $181,900 +1.2% |
| 2023 | -- | $179,800 +6.8% |
Find assessor info on the county website
Neighborhood: 55904
Nearby schools
GreatSchools rating
- 5/10Pinewood Elementary SchoolGrades: PK-5Distance: 2.6 mi
- 9/10Mayo Senior High SchoolGrades: 8-12Distance: 2.6 mi
- 4/10Willow Creek Middle SchoolGrades: 6-8Distance: 2.9 mi
Schools provided by the listing agent
- Elementary: Pinewood
- Middle: Willow Creek
- High: Mayo
Source: NorthstarMLS as distributed by MLS GRID. This data may not be complete. We recommend contacting the local school district to confirm school assignments for this home.
Get a cash offer in 3 minutes
Find out how much your home could sell for in as little as 3 minutes with a no-obligation cash offer.
Estimated market value$247,300
Get a cash offer in 3 minutes
Find out how much your home could sell for in as little as 3 minutes with a no-obligation cash offer.
Estimated market value
$247,300
