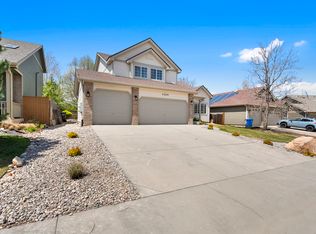Sold for $625,738 on 06/13/24
$625,738
4203 Lookout Ln, Fort Collins, CO 80526
3beds
3,434sqft
Residential-Detached, Residential
Built in 2000
8,632 Square Feet Lot
$624,100 Zestimate®
$182/sqft
$2,445 Estimated rent
Home value
$624,100
$593,000 - $655,000
$2,445/mo
Zestimate® history
Loading...
Owner options
Explore your selling options
What's special
Nestled within the Woodridge subdivision, this charming ranch-style home sits on a spacious 0.2-acre lot, offering ample room for relaxation and expansion through the full unfinished basement. Boasting three bedrooms and two bathrooms, this residence presents an ideal blend of comfort and potential. The kitchen was tastefully remodeled, featuring stainless steel appliances, elegant granite countertops, 42-inch cabinets, tiled flooring, and a stylish backsplash. Notably, the refrigerator boasts dual ice makers, one on the door and another in the freezer below, adding a touch of convenience to daily living.Recent updates include a new fireplace and refreshed master bathroom with modern flooring, a rejuvenating shower, and a convenient bench seat. The second bathroom also boasts new flooring. Outdoor amenities abound, including a covered and extended patio perfect for entertaining, surrounded by mature trees, colorful flowers, and raised garden beds-all maintained by a convenient sprinkler system.
Zillow last checked: 8 hours ago
Listing updated: August 02, 2024 at 09:04am
Listed by:
Eric Stashak 303-771-7500,
Keller Williams-DTC,
Andria Porter Stashak 719-440-1774,
Keller Williams-DTC
Bought with:
Seth Hanson
Group Harmony
Source: IRES,MLS#: 1009101
Facts & features
Interior
Bedrooms & bathrooms
- Bedrooms: 3
- Bathrooms: 2
- Full bathrooms: 1
- 3/4 bathrooms: 1
- Main level bedrooms: 3
Primary bedroom
- Area: 240
- Dimensions: 15 x 16
Bedroom 2
- Area: 132
- Dimensions: 11 x 12
Bedroom 3
- Area: 168
- Dimensions: 12 x 14
Kitchen
- Area: 192
- Dimensions: 12 x 16
Living room
- Area: 308
- Dimensions: 14 x 22
Heating
- Forced Air
Cooling
- Central Air
Appliances
- Included: Gas Range/Oven, Dishwasher, Refrigerator, Microwave, Disposal
- Laundry: Washer/Dryer Hookups, Main Level
Features
- High Speed Internet, Separate Dining Room, Cathedral/Vaulted Ceilings, Open Floorplan, Pantry, Walk-In Closet(s), High Ceilings, Open Floor Plan, Walk-in Closet, 9ft+ Ceilings
- Flooring: Wood, Wood Floors, Vinyl
- Doors: 6-Panel Doors
- Windows: Window Coverings, Skylight(s), Skylights
- Basement: Full,Unfinished
- Has fireplace: Yes
- Fireplace features: Gas, Gas Log
Interior area
- Total structure area: 3,434
- Total interior livable area: 3,434 sqft
- Finished area above ground: 1,717
- Finished area below ground: 1,717
Property
Parking
- Total spaces: 3
- Parking features: >8' Garage Door
- Attached garage spaces: 3
- Details: Garage Type: Attached
Accessibility
- Accessibility features: Level Lot, Main Floor Bath, Accessible Bedroom, Main Level Laundry
Features
- Stories: 1
- Fencing: Wood
Lot
- Size: 8,632 sqft
- Features: Lawn Sprinkler System
Details
- Parcel number: R1487850
- Zoning: RES
- Special conditions: Private Owner
Construction
Type & style
- Home type: SingleFamily
- Architectural style: Ranch
- Property subtype: Residential-Detached, Residential
Materials
- Wood/Frame
- Roof: Composition
Condition
- Not New, Previously Owned
- New construction: No
- Year built: 2000
Utilities & green energy
- Electric: Electric, City of FTC
- Gas: Natural Gas, Xcel Energy
- Sewer: City Sewer
- Water: City Water, City of Fort Collins
- Utilities for property: Natural Gas Available, Electricity Available, Cable Available
Community & neighborhood
Security
- Security features: Fire Alarm
Location
- Region: Fort Collins
- Subdivision: Overlook At Woodridge Pud
HOA & financial
HOA
- Has HOA: Yes
- HOA fee: $392 annually
Other
Other facts
- Listing terms: Cash,Conventional,FHA,VA Loan
Price history
| Date | Event | Price |
|---|---|---|
| 6/13/2024 | Sold | $625,738+1.7%$182/sqft |
Source: | ||
| 5/12/2024 | Pending sale | $615,000$179/sqft |
Source: | ||
| 5/9/2024 | Listed for sale | $615,000+12.8%$179/sqft |
Source: | ||
| 7/29/2022 | Sold | $545,000-2.7%$159/sqft |
Source: | ||
| 6/28/2022 | Price change | $560,000-6.7%$163/sqft |
Source: | ||
Public tax history
| Year | Property taxes | Tax assessment |
|---|---|---|
| 2024 | $3,313 +16% | $39,771 -1% |
| 2023 | $2,855 -1.1% | $40,157 +33.5% |
| 2022 | $2,886 0% | $30,080 -2.8% |
Find assessor info on the county website
Neighborhood: Woodridge
Nearby schools
GreatSchools rating
- 9/10Johnson Elementary SchoolGrades: PK-5Distance: 0.6 mi
- 6/10Webber Middle SchoolGrades: 6-8Distance: 0.5 mi
- 8/10Rocky Mountain High SchoolGrades: 9-12Distance: 1.5 mi
Schools provided by the listing agent
- Elementary: Johnson
- Middle: Webber
- High: Rocky Mountain
Source: IRES. This data may not be complete. We recommend contacting the local school district to confirm school assignments for this home.
Get a cash offer in 3 minutes
Find out how much your home could sell for in as little as 3 minutes with a no-obligation cash offer.
Estimated market value
$624,100
Get a cash offer in 3 minutes
Find out how much your home could sell for in as little as 3 minutes with a no-obligation cash offer.
Estimated market value
$624,100
