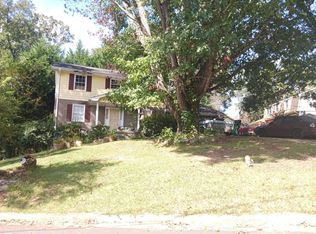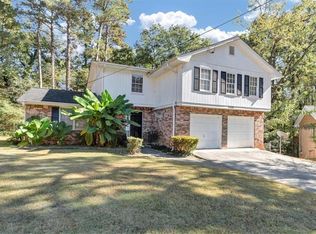Closed
$321,000
4203 Kimlie Cv, Decatur, GA 30035
4beds
2,944sqft
Single Family Residence
Built in 1973
0.6 Acres Lot
$344,400 Zestimate®
$109/sqft
$2,536 Estimated rent
Home value
$344,400
$320,000 - $369,000
$2,536/mo
Zestimate® history
Loading...
Owner options
Explore your selling options
What's special
Welcome to Kimlie Cove. This Estate Owned RARE GEM is nestled on a cul-de-sac, mins t to Rowland Elementary School. This 4 bedroom 3 full bath home features 2 owner suites and separate 1 bedroom apartment with separate entrance over the garage that is great for additional income and can rent for about $1200-$1500 per month. This hone features a large eat-in kitchen with view to the spacious family room with a fireplace. Separate living room and separate dining room. 5 Car Garage. The spacious bedroom on the lower level has a separate entrance as well as a full bathroom which can serve as an additional owner's suite. Wait Did I Say an income producing apartment over the garage. Large spacious backyard to make your own private oasis. Come and make this home your very own. No HOA and Sold As-Is. The home does need a little TLC. Won't Last Long.
Zillow last checked: 8 hours ago
Listing updated: January 05, 2024 at 02:03pm
Listed by:
Michelle Pleasant 404-667-3200,
Keller Williams Realty Cityside
Bought with:
Erica Francis, 432381
Keller Williams Realty Atl. Partners
Source: GAMLS,MLS#: 20153377
Facts & features
Interior
Bedrooms & bathrooms
- Bedrooms: 4
- Bathrooms: 3
- Full bathrooms: 3
- Main level bathrooms: 1
- Main level bedrooms: 1
Heating
- Natural Gas, Central, Forced Air
Cooling
- Electric, Ceiling Fan(s), Central Air
Appliances
- Included: Gas Water Heater, Dryer, Washer, Cooktop, Double Oven, Refrigerator
- Laundry: Laundry Closet
Features
- Walk-In Closet(s), In-Law Floorplan, Master On Main Level
- Flooring: Hardwood, Carpet, Laminate
- Basement: None
- Number of fireplaces: 1
- Fireplace features: Family Room, Masonry
Interior area
- Total structure area: 2,944
- Total interior livable area: 2,944 sqft
- Finished area above ground: 2,944
- Finished area below ground: 0
Property
Parking
- Total spaces: 5
- Parking features: Attached, Garage Door Opener, Garage
- Has attached garage: Yes
Features
- Levels: Two
- Stories: 2
- Exterior features: Other
- Fencing: Fenced,Chain Link
Lot
- Size: 0.60 Acres
- Features: Cul-De-Sac, Private
Details
- Additional structures: Other
- Parcel number: 15 222 03 027
Construction
Type & style
- Home type: SingleFamily
- Architectural style: Brick/Frame
- Property subtype: Single Family Residence
Materials
- Wood Siding, Brick
- Foundation: Slab
- Roof: Composition
Condition
- Resale
- New construction: No
- Year built: 1973
Utilities & green energy
- Sewer: Public Sewer
- Water: Public
- Utilities for property: Cable Available, Sewer Connected, Electricity Available, High Speed Internet, Natural Gas Available, Phone Available, Sewer Available, Water Available
Community & neighborhood
Community
- Community features: Street Lights, Walk To Schools
Location
- Region: Decatur
- Subdivision: Kimlie Cove
Other
Other facts
- Listing agreement: Exclusive Right To Sell
- Listing terms: Cash,Conventional
Price history
| Date | Event | Price |
|---|---|---|
| 11/22/2023 | Sold | $321,000+1.9%$109/sqft |
Source: | ||
| 10/24/2023 | Pending sale | $315,000$107/sqft |
Source: | ||
| 10/19/2023 | Listed for sale | $315,000$107/sqft |
Source: | ||
Public tax history
| Year | Property taxes | Tax assessment |
|---|---|---|
| 2025 | $4,240 -0.2% | $133,120 +6.1% |
| 2024 | $4,248 +442.5% | $125,480 +4.5% |
| 2023 | $783 -16.2% | $120,120 +25.1% |
Find assessor info on the county website
Neighborhood: 30035
Nearby schools
GreatSchools rating
- 7/10Rowland Elementary SchoolGrades: PK-5Distance: 0.3 mi
- 5/10Mary Mcleod Bethune Middle SchoolGrades: 6-8Distance: 1.8 mi
- 3/10Towers High SchoolGrades: 9-12Distance: 1 mi
Schools provided by the listing agent
- Elementary: Rowland
- Middle: Mary Mcleod Bethune
- High: Towers
Source: GAMLS. This data may not be complete. We recommend contacting the local school district to confirm school assignments for this home.
Get a cash offer in 3 minutes
Find out how much your home could sell for in as little as 3 minutes with a no-obligation cash offer.
Estimated market value$344,400
Get a cash offer in 3 minutes
Find out how much your home could sell for in as little as 3 minutes with a no-obligation cash offer.
Estimated market value
$344,400

