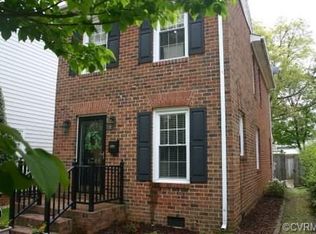Sold for $500,000 on 01/31/25
$500,000
4203 Fitzhugh Ave, Richmond, VA 23230
2beds
1,214sqft
Single Family Residence
Built in 1986
3,541.43 Square Feet Lot
$503,400 Zestimate®
$412/sqft
$2,217 Estimated rent
Home value
$503,400
$448,000 - $564,000
$2,217/mo
Zestimate® history
Loading...
Owner options
Explore your selling options
What's special
This is a must-see home in the Coveted C.F Sauers community. Nestled perfectly on this quaint, tree-lined street with a tennis court view. Welcome into this lovely, tastefully done renovation with new LVP flooring throughout. The Modern kitchen features all NEW white cabinetry, stainless steel appliances and Granite Countertops! The large pass-through window opens up into the open concept living/dining room, offering an eat-in area with CUSTOM lighting & convenient breakfast bar. The living area features elegant & ornate trim work, cozy wood burning Fireplace with custom built-in shelving on both sides- perfect for additional storage use and added elegance. Additional features include, Custom lighting & c-fans throughout with an abundance of recessed lighting as well as plenty of natural light. The half bath downstairs features a NEW, luxury multi-functioning toilet & beautiful pedestal sink. Upstairs you'll find two generously sized bedrooms, both featuring their own separate water closets with a "Jack n' Jill" style FULL bathroom including a NEW double vanity separating the two private commodes.
Luxury Vinyl Plank floors and a GORGEOUS tiled, shower/tub surround is the perfect finishing product on this beautifully renovated bathroom!
The upstairs also features Gleaming, Refinished Hardwood floors upstairs with a linen /storage closet.
The backyard of this pretty home features outdoor lighting, NEWLY stained deck, overlooking a generous sized aggregate PRIVATE parking area with a detached storage shed!!! This home is completely move-in ready with a NEW ROOF, NEW HVAC, NEW water heater, NEW doors, along with updated plumbing & electrical! Don't miss out on your opportunity to own this Prime piece of Real Estate in a coveted, HISTORIC area! Schedule your showing today!
Zillow last checked: 8 hours ago
Listing updated: January 31, 2025 at 03:36pm
Listed by:
Sharon Thompson visionaryvistasrealty@gmail.com,
Visionary Vistas
Bought with:
Zhanna Shuparska, 0225203862
Joyner Fine Properties
Source: CVRMLS,MLS#: 2424115 Originating MLS: Central Virginia Regional MLS
Originating MLS: Central Virginia Regional MLS
Facts & features
Interior
Bedrooms & bathrooms
- Bedrooms: 2
- Bathrooms: 2
- Full bathrooms: 1
- 1/2 bathrooms: 1
Primary bedroom
- Description: Refinished Hardwood Floors
- Level: Second
- Dimensions: 13.3 x 12.7
Bedroom 2
- Description: Jack&Jill full bath with private water closets
- Level: Second
- Dimensions: 11.11 x 11.8
Other
- Description: Tub & Shower
- Level: Second
Half bath
- Level: First
Kitchen
- Description: Granite counters, new cabinetry
- Level: First
- Dimensions: 6.5 x 8.4
Living room
- Description: Wood burning Fireplace, Built-Ins
- Level: First
- Dimensions: 13.0 x 18.6
Heating
- Electric, Heat Pump
Cooling
- Central Air, Electric
Appliances
- Included: Dishwasher, Electric Cooking, Electric Water Heater, Oven, Stove
Features
- Flooring: Vinyl, Wood
- Has basement: No
- Attic: Access Only
- Number of fireplaces: 1
Interior area
- Total interior livable area: 1,214 sqft
- Finished area above ground: 1,214
Property
Parking
- Parking features: Off Street
Features
- Levels: Two
- Stories: 2
- Patio & porch: Rear Porch, Deck
- Exterior features: Out Building(s), Storage, Shed
- Pool features: None
- Fencing: Fenced,Partial
Lot
- Size: 3,541 sqft
- Features: Level
- Topography: Level
Details
- Additional structures: Outbuilding
- Parcel number: W0001922011
- Zoning description: R-5
Construction
Type & style
- Home type: SingleFamily
- Architectural style: Two Story
- Property subtype: Single Family Residence
Materials
- Brick, Drywall, Frame, Vinyl Siding
- Roof: Composition
Condition
- Resale
- New construction: No
- Year built: 1986
Utilities & green energy
- Sewer: Public Sewer
- Water: Public
Community & neighborhood
Security
- Security features: Smoke Detector(s)
Location
- Region: Richmond
- Subdivision: C F Sauers
Other
Other facts
- Ownership: Individuals
- Ownership type: Sole Proprietor
Price history
| Date | Event | Price |
|---|---|---|
| 1/31/2025 | Sold | $500,000+0%$412/sqft |
Source: | ||
| 1/18/2025 | Pending sale | $499,900$412/sqft |
Source: | ||
| 1/13/2025 | Price change | $499,900-2.9%$412/sqft |
Source: | ||
| 11/22/2024 | Price change | $514,900-1.9%$424/sqft |
Source: | ||
| 10/30/2024 | Price change | $524,900-0.8%$432/sqft |
Source: | ||
Public tax history
| Year | Property taxes | Tax assessment |
|---|---|---|
| 2024 | $4,452 +3.9% | $371,000 +3.9% |
| 2023 | $4,284 | $357,000 |
| 2022 | $4,284 +34.7% | $357,000 +34.7% |
Find assessor info on the county website
Neighborhood: Sauer's Gardens
Nearby schools
GreatSchools rating
- 9/10Mary Munford Elementary SchoolGrades: PK-5Distance: 1 mi
- 6/10Albert Hill Middle SchoolGrades: 6-8Distance: 0.8 mi
- 4/10Thomas Jefferson High SchoolGrades: 9-12Distance: 0.2 mi
Schools provided by the listing agent
- Elementary: Munford
- Middle: Albert Hill
- High: Thomas Jefferson
Source: CVRMLS. This data may not be complete. We recommend contacting the local school district to confirm school assignments for this home.
Get a cash offer in 3 minutes
Find out how much your home could sell for in as little as 3 minutes with a no-obligation cash offer.
Estimated market value
$503,400
Get a cash offer in 3 minutes
Find out how much your home could sell for in as little as 3 minutes with a no-obligation cash offer.
Estimated market value
$503,400
