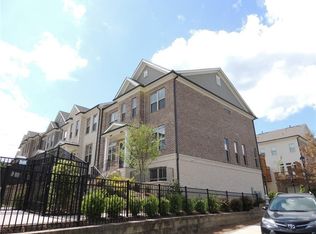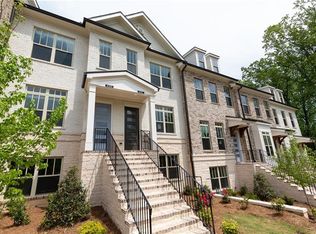Closed
$592,500
4203 Deming Cir, Sandy Springs, GA 30342
2beds
1,801sqft
Townhouse
Built in 2019
784.08 Square Feet Lot
$590,400 Zestimate®
$329/sqft
$4,017 Estimated rent
Home value
$590,400
$537,000 - $649,000
$4,017/mo
Zestimate® history
Loading...
Owner options
Explore your selling options
What's special
WELCOME HOME to this PROFESSIONALLY DESIGNED two bedroom home WITH A BONUS ROOM AND BATH that could host a GUEST SUITE, OFFICE, PLAYROOM or currently used as an EXERCISE ROOM! Step into elegance as this home features MULTIPLE UPGRADE PACKAGES including CUSTOM LIGHTING THROUGHOUT. Located just ONE MILE from the INCREDIBLE CHASTAIN PARK, and within WALKING DISTANCE to top of the line DINING and SHOPPING experiences. This home offers CONVENIENCE AND STYLE!! Inquire about the option to PURCHASE THE FURNITURE custom to this home, for A SEAMLESS MOVE-IN experience. Call to set up your private showing today!
Zillow last checked: 8 hours ago
Listing updated: August 26, 2025 at 02:00pm
Listed by:
Natalie Trupia 404-933-7057,
HomeSmart
Bought with:
Non Mls Salesperson, 327624
Non-Mls Company
Source: GAMLS,MLS#: 10419810
Facts & features
Interior
Bedrooms & bathrooms
- Bedrooms: 2
- Bathrooms: 4
- Full bathrooms: 2
- 1/2 bathrooms: 2
Heating
- Central
Cooling
- Central Air
Appliances
- Included: Disposal, Dryer, Refrigerator, Microwave, Oven/Range (Combo), Stainless Steel Appliance(s), Washer, Oven
- Laundry: Upper Level
Features
- High Ceilings, Double Vanity, Entrance Foyer, Separate Shower, Walk-In Closet(s)
- Flooring: Hardwood
- Basement: Bath Finished,Daylight,Interior Entry,Exterior Entry,Finished,Full
- Has fireplace: No
Interior area
- Total structure area: 1,801
- Total interior livable area: 1,801 sqft
- Finished area above ground: 1,401
- Finished area below ground: 400
Property
Parking
- Total spaces: 2
- Parking features: Attached, Garage Door Opener, Parking Pad, Side/Rear Entrance
- Has attached garage: Yes
- Has uncovered spaces: Yes
Features
- Levels: Three Or More
- Stories: 3
Lot
- Size: 784.08 sqft
- Features: Other
Details
- Parcel number: 17 009400052234
Construction
Type & style
- Home type: Townhouse
- Architectural style: Brick Front
- Property subtype: Townhouse
Materials
- Brick, Other
- Roof: Composition
Condition
- Resale
- New construction: No
- Year built: 2019
Utilities & green energy
- Sewer: Public Sewer
- Water: Public
- Utilities for property: Cable Available, Electricity Available, High Speed Internet, Natural Gas Available, Sewer Connected, Sewer Available, Phone Available, Underground Utilities, Water Available
Community & neighborhood
Community
- Community features: Near Public Transport, Pool, Near Shopping, Sidewalks, Street Lights
Location
- Region: Sandy Springs
- Subdivision: Townes at Chastain
HOA & financial
HOA
- Has HOA: Yes
- HOA fee: $290 annually
- Services included: Maintenance Structure, Maintenance Grounds, Insurance, Swimming, Tennis, Pest Control, Trash
Other
Other facts
- Listing agreement: Exclusive Right To Sell
Price history
| Date | Event | Price |
|---|---|---|
| 1/10/2025 | Sold | $592,500-1.3%$329/sqft |
Source: | ||
| 11/27/2024 | Listed for sale | $600,000$333/sqft |
Source: | ||
Public tax history
| Year | Property taxes | Tax assessment |
|---|---|---|
| 2024 | $7,460 +8.6% | $241,800 +8.8% |
| 2023 | $6,871 +17% | $222,200 +17.5% |
| 2022 | $5,872 -2.6% | $189,160 |
Find assessor info on the county website
Neighborhood: High Point
Nearby schools
GreatSchools rating
- 5/10High Point Elementary SchoolGrades: PK-5Distance: 1.1 mi
- 7/10Ridgeview Charter SchoolGrades: 6-8Distance: 1.5 mi
- 8/10Riverwood International Charter SchoolGrades: 9-12Distance: 3.1 mi
Schools provided by the listing agent
- Elementary: High Point
- Middle: Ridgeview
- High: Riverwood
Source: GAMLS. This data may not be complete. We recommend contacting the local school district to confirm school assignments for this home.
Get a cash offer in 3 minutes
Find out how much your home could sell for in as little as 3 minutes with a no-obligation cash offer.
Estimated market value$590,400
Get a cash offer in 3 minutes
Find out how much your home could sell for in as little as 3 minutes with a no-obligation cash offer.
Estimated market value
$590,400

