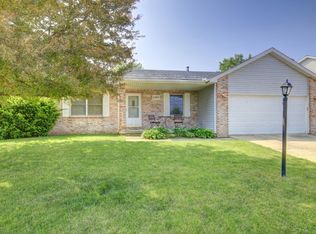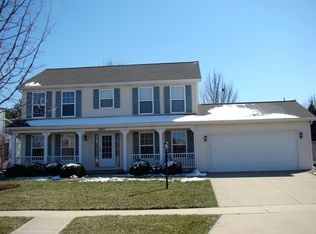Move in ready 4 bedroom home with 2 1/2 baths located in the established Copper Ridge Subdivision. The open foyer welcomes you into a wonderful layout that is perfect for entertaining and features 9ft ceilings! The spacious eat-in kitchen features a center island along with stainless steel appliances. That welcomes you in to the family room with a fireplace. The large master bedroom suite features vaulted ceilings and a large walk in closet. The private en-suite master bathroom featues dual sinks,separate shower and soaking tub. The full unfinished basement boost over 1125 sq. Ft. For endless possibilities. The oversized private backyard with a cedar privacy fence welcomes you to play,garden or just relaxing. All major mechanicals have been updated 2012-New roof, 2019 new hot water heater, New 96% efficient HVAC system with a touchpad thermostat. Make this home a must see!!!
This property is off market, which means it's not currently listed for sale or rent on Zillow. This may be different from what's available on other websites or public sources.


