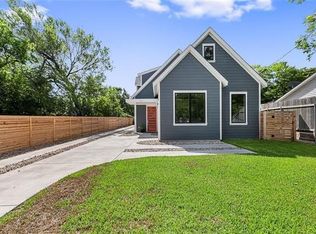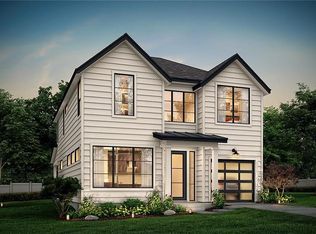Gorgeous home built in 2018 located n 78704. Perfect combination of modern and classic - both the look and the layout. Private backyard. Easy walk to Radio Coffee & Bar. Comes with all appliances. Dont hesitate this will go quickly.
This property is off market, which means it's not currently listed for sale or rent on Zillow. This may be different from what's available on other websites or public sources.

