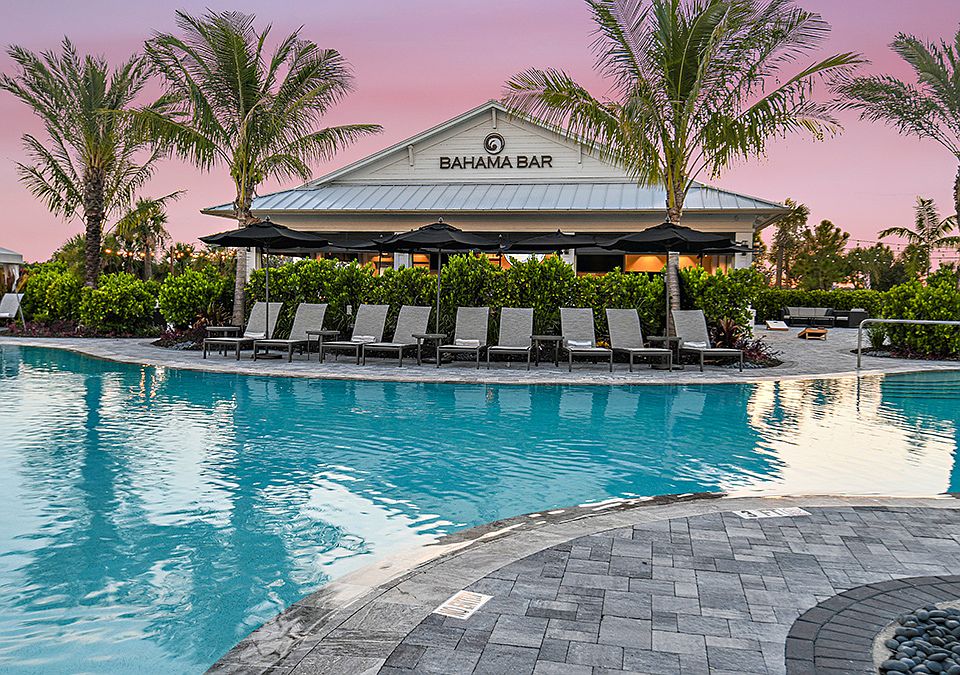MLS#O6286586 New Construction - Ready Now! Experience resort-style living at Esplanade at Westview in Kissimmee! This vibrant community offers endless opportunities to stay active, relax, and connect. Unwind by the resort-style pool, sip a drink at the Bahama Bar, or lounge in a private poolside cabana. Stay energized with tennis, pickleball, and bocce ball courts, or enjoy a workout at the state-of-the-art fitness center. Indulge in signature spa services, gather around the firepit with friends, or let your pup play at the bark park. Every day brings new possibilities in this thoughtfully designed community where you can live life to the fullest! The Lazio floor plan offers open-concept living on a single, beautifully designed level. Step inside through the foyer, where the home flows effortlessly into the dining area and spacious great room. The designer kitchen, featuring a large island, overlooks the great room and leads to a covered lanai—perfect for enjoying outdoor living. The private primary suite is a true retreat with a dual-sink vanity, large shower, water closet, and an oversized walk-in closet. Two additional bedrooms are located at the front of the home, one with its own private bath and the other with a full bath nearby. A private study with double doors provides the perfect space for work or relaxation. Structural options added include: private study with double doors, gourmet kitchen and an extended covered lanai.
Pending
$490,000
4203 Barbuda Ln, Kissimmee, FL 34758
3beds
2,267sqft
Single Family Residence
Built in 2025
10,643 sqft lot
$-- Zestimate®
$216/sqft
$421/mo HOA
What's special
Resort-style poolLarge islandCovered lanaiPrivate poolside cabanaExtended covered lanaiOpen-concept livingBahama bar
- 97 days
- on Zillow |
- 210 |
- 11 |
Zillow last checked: 7 hours ago
Listing updated: June 05, 2025 at 07:08am
Listing Provided by:
Michelle Campbell 407-756-5025,
TAYLOR MORRISON REALTY OF FLORIDA INC 407-756-5025
Source: Stellar MLS,MLS#: O6286586 Originating MLS: Orlando Regional
Originating MLS: Orlando Regional

Travel times
Schedule tour
Select your preferred tour type — either in-person or real-time video tour — then discuss available options with the builder representative you're connected with.
Select a date
Facts & features
Interior
Bedrooms & bathrooms
- Bedrooms: 3
- Bathrooms: 3
- Full bathrooms: 3
Rooms
- Room types: Den/Library/Office, Great Room, Utility Room
Primary bedroom
- Features: Walk-In Closet(s)
- Level: First
- Area: 144 Square Feet
- Dimensions: 12x12
Bedroom 2
- Features: Built-in Closet
- Level: First
- Area: 120 Square Feet
- Dimensions: 12x10
Bedroom 3
- Features: Walk-In Closet(s)
- Level: First
Great room
- Level: First
- Area: 121 Square Feet
- Dimensions: 11x11
Kitchen
- Level: First
Office
- Level: First
Heating
- Central
Cooling
- Central Air
Appliances
- Included: Oven, Cooktop, Dishwasher, Disposal, Electric Water Heater, Exhaust Fan, Microwave, Range
- Laundry: Inside, Laundry Room
Features
- Crown Molding, High Ceilings, Open Floorplan, Split Bedroom, Tray Ceiling(s), Walk-In Closet(s)
- Flooring: Carpet, Tile
- Doors: Sliding Doors
- Has fireplace: No
Interior area
- Total structure area: 3,247
- Total interior livable area: 2,267 sqft
Video & virtual tour
Property
Parking
- Total spaces: 2
- Parking features: Garage - Attached
- Attached garage spaces: 2
Features
- Levels: One
- Stories: 1
- Patio & porch: Patio
- Exterior features: Irrigation System
- Pool features: Other
- Has view: Yes
- View description: Water, Pond
- Has water view: Yes
- Water view: Water,Pond
Lot
- Size: 10,643 sqft
- Features: Cul-De-Sac, Oversized Lot
Details
- Parcel number: 042728580200010020
- Zoning: X
- Special conditions: None
Construction
Type & style
- Home type: SingleFamily
- Architectural style: Contemporary
- Property subtype: Single Family Residence
Materials
- Block, Concrete, Stucco
- Foundation: Slab
- Roof: Shingle
Condition
- Completed
- New construction: Yes
- Year built: 2025
Details
- Builder model: Lazio
- Builder name: Taylor Morrison
- Warranty included: Yes
Utilities & green energy
- Sewer: Public Sewer
- Water: Public
- Utilities for property: Electricity Available, Electricity Connected, Fiber Optics, Private, Sewer Available, Sewer Connected, Sprinkler Meter, Street Lights, Underground Utilities, Water Available, Water Connected
Community & HOA
Community
- Features: Deed Restrictions, Golf Carts OK, Irrigation-Reclaimed Water, Park, Playground, Pool
- Subdivision: Esplanade at Westview
HOA
- Has HOA: Yes
- Amenities included: Playground, Pool, Recreation Facilities, Spa/Hot Tub, Wheelchair Access
- Services included: Maintenance Grounds, Manager, Pool Maintenance
- HOA fee: $421 monthly
- HOA name: Troon Management
- HOA phone: 800-720-0028
- Pet fee: $0 monthly
Location
- Region: Kissimmee
Financial & listing details
- Price per square foot: $216/sqft
- Date on market: 3/4/2025
- Listing terms: Cash,Conventional,FHA,VA Loan
- Ownership: Fee Simple
- Total actual rent: 0
- Electric utility on property: Yes
- Road surface type: Asphalt
About the community
PoolTennisParkClubhouse
Experience Esplanade at Westview, a new level of resort-style living now selling in Kissimmee, Florida. Life at Esplanade provides unique opportunities centered around resort-style amenities, wellness programs and concierge services to invigorate the mind, body, and spirit. Visit us today, model homes and sales gallery open daily.
Source: Taylor Morrison

