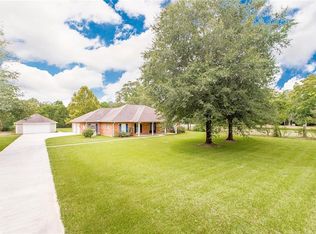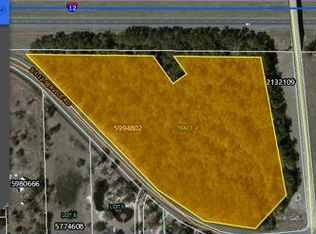Closed
Price Unknown
42027 Dunson Rd, Ponchatoula, LA 70454
5beds
2,685sqft
Single Family Residence
Built in 1976
7.03 Acres Lot
$413,900 Zestimate®
$--/sqft
$2,363 Estimated rent
Home value
$413,900
$377,000 - $455,000
$2,363/mo
Zestimate® history
Loading...
Owner options
Explore your selling options
What's special
Don't miss out on this charming 5 bedroom, 3 bathroom home, with 10+ vaulted ceilings in the living room and formal dining area, beautiful brick and laminate floors throughout, no carpet. The residence is equipped to handle any unexpected power outages with a home generator. Refrigerator, washer and dryer remain. Additional features include a large 32x20 air conditioned workshop, a 50x30 RV cover, a horse barn, a 2 car attached garage and 2 ponds. This home is ready for you to call it home. Please see MLS #2433496 and 2411904 to view the adjoining listed property.
Zillow last checked: 8 hours ago
Listing updated: May 06, 2024 at 09:42am
Listed by:
Jerry Bordelon 504-421-8292,
LATTER & BLUM (LATT27)
Bought with:
Mandi Braiwick
NextHome Real Estate Professionals
Source: GSREIN,MLS#: 2433478
Facts & features
Interior
Bedrooms & bathrooms
- Bedrooms: 5
- Bathrooms: 3
- Full bathrooms: 3
Primary bedroom
- Description: Flooring: Laminate,Simulated Wood
- Level: Lower
- Dimensions: 18.6000 x 12.0000
Bedroom
- Description: Flooring: Laminate,Simulated Wood
- Level: Lower
- Dimensions: 11.1100 x 10.1100
Bedroom
- Description: Flooring: Laminate,Simulated Wood
- Level: Lower
- Dimensions: 11.1100 x 10.1100
Bedroom
- Description: Flooring: Laminate,Simulated Wood
- Level: Lower
- Dimensions: 10.1100 x 15.1000
Bedroom
- Description: Flooring: Laminate,Simulated Wood
- Level: Lower
- Dimensions: 11.1100 x 14.2000
Breakfast room nook
- Description: Flooring: Brick
- Level: Lower
- Dimensions: 11.0000 x 10.5000
Den
- Description: Flooring: Brick
- Level: Lower
- Dimensions: 17.7000 x 20.1000
Dining room
- Description: Flooring: Brick
- Level: Lower
- Dimensions: 16.7000 x 20.4000
Kitchen
- Description: Flooring: Brick
- Level: Lower
- Dimensions: 10.0000 x 10.5000
Laundry
- Description: Flooring: Brick
- Level: Lower
- Dimensions: 7.5000 x 8.2000
Living room
- Description: Flooring: Brick
- Level: Lower
- Dimensions: 15.1100 x 17.1100
Heating
- Central, Multiple Heating Units
Cooling
- Central Air, 2 Units
Appliances
- Included: Double Oven, Dryer, Dishwasher, Disposal, Ice Maker, Oven, Range, Refrigerator, Washer
Features
- Attic, Ceiling Fan(s), Carbon Monoxide Detector, Jetted Tub, Pantry, Pull Down Attic Stairs, Stainless Steel Appliances
- Attic: Pull Down Stairs
- Has fireplace: Yes
- Fireplace features: Wood Burning
Interior area
- Total structure area: 3,352
- Total interior livable area: 2,685 sqft
Property
Parking
- Parking features: Covered, Garage, Three or more Spaces, Boat, Driveway, RV Access/Parking
- Has garage: Yes
Features
- Levels: One
- Stories: 1
- Patio & porch: Porch
- Exterior features: Fence, Porch, Permeable Paving
- Pool features: None
Lot
- Size: 7.03 Acres
- Dimensions: 7.03 acres
- Features: 6-10 Units/Acre, Outside City Limits, Pond on Lot
Details
- Additional structures: Barn(s), Workshop
- Parcel number: 06008720
- Special conditions: None
Construction
Type & style
- Home type: SingleFamily
- Architectural style: Traditional
- Property subtype: Single Family Residence
Materials
- Brick, Wood Siding
- Foundation: Slab
- Roof: Shingle
Condition
- Updated/Remodeled,Very Good Condition,Resale
- New construction: No
- Year built: 1976
Utilities & green energy
- Sewer: Septic Tank
- Water: Well
Community & neighborhood
Security
- Security features: Smoke Detector(s)
Location
- Region: Ponchatoula
- Subdivision: Not A Subdivision
Price history
| Date | Event | Price |
|---|---|---|
| 5/3/2024 | Sold | -- |
Source: | ||
| 3/4/2024 | Pending sale | $390,000$145/sqft |
Source: Latter and Blum #2433478 Report a problem | ||
| 3/4/2024 | Contingent | $390,000-27.8%$145/sqft |
Source: | ||
| 2/10/2024 | Price change | $540,000+38.5%$201/sqft |
Source: | ||
| 2/9/2024 | Price change | $390,000-28.5%$145/sqft |
Source: | ||
Public tax history
| Year | Property taxes | Tax assessment |
|---|---|---|
| 2024 | $1,566 +152% | $23,207 +70.1% |
| 2023 | $622 | $13,647 |
| 2022 | $622 +0.1% | $13,647 |
Find assessor info on the county website
Neighborhood: 70454
Nearby schools
GreatSchools rating
- 2/10Martha Vinyard Elementary SchoolGrades: 5-6Distance: 1.3 mi
- 4/10Ponchatoula Junior High SchoolGrades: 7-8Distance: 2.9 mi
- 5/10Ponchatoula High SchoolGrades: 9-12Distance: 1.7 mi
Schools provided by the listing agent
- Elementary: Martha Vinyar
- Middle: Ponchatoula
- High: Ponchatoula
Source: GSREIN. This data may not be complete. We recommend contacting the local school district to confirm school assignments for this home.
Sell for more on Zillow
Get a free Zillow Showcase℠ listing and you could sell for .
$413,900
2% more+ $8,278
With Zillow Showcase(estimated)
$422,178
