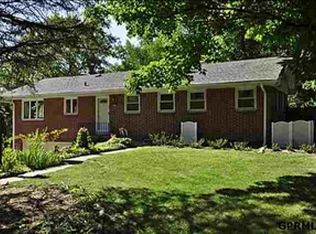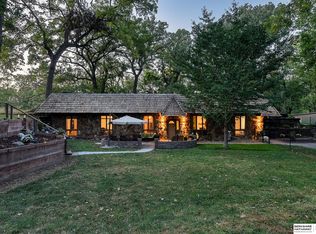Small acreage right in the city! 3 BDRM/ 3 BA/ 2 CAR WALK-OUT RANCH sits on 1.6 acres with a separate shop, barn & garden shed. Owners have invested over $150,000 updating this amazing property! Gorgeous plank tile flrs adorn the LR & remodeled kitchen w/custom cabinets & SS appliances. All front windows are NEW. Updated main flr full BA w/double sinks. Huge MSTR BDR w/large walk-in, private deck, & 3/4 bath w/walk-in shower. LL boosts spacious family rm & a 4th non-conforming BDRM or office. Laundry rm w/sink & sewing/craft area. Large workshop/storage area. Impressive 26 x24 detached shop/garage is insulated w/ heat & air, 220 wiring w/separate meter, 150 amp panel, dust collection system & pull down storage. Lovely deck w/gazebo. NEW maintenance free vinyl siding on house, shop & garden shed. City water. Land offers plenty of room for additional buildings or whatever your heart desires.
This property is off market, which means it's not currently listed for sale or rent on Zillow. This may be different from what's available on other websites or public sources.


