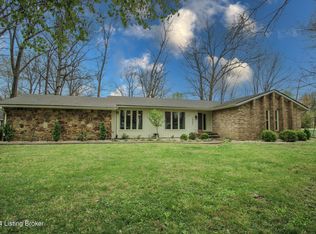Updates, Spacious, Sprawling Brick Ranch, Fenced in Backyard, Close to Shopping and Trees! Trees! Trees (be sure to see the pictures) ! Here's one you'll want to see in person. Walk into a formal entry with Formal Living and Dining Room to the right and Large Family Room with a wood burning Fireplace and Brick Surround just beyond. You'll enjoy a good size eat in kitchen just off the family room. On the other side of the home a good size master bedroom with double closets and master bath. The other 2 bedrooms and bath are also good size. The lower level has and enormous family/game room and there are several other rooms in the basement as well. The back yard has a good size deck, out building for additional storage and lots of trees. Upgrades include central vacuum, First floor laundry, newer carpet, deck, cathedral ceiling, skylights in family room, trey ceilings in master bedroom, New Windows through much of the home with 50 year warranty, bay windows in eat in kitchen. Close to i-71, downtown, Springhurst and the Paddock Shopping Center.
This property is off market, which means it's not currently listed for sale or rent on Zillow. This may be different from what's available on other websites or public sources.
