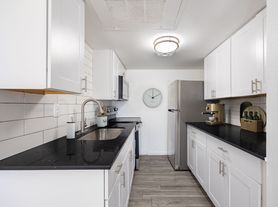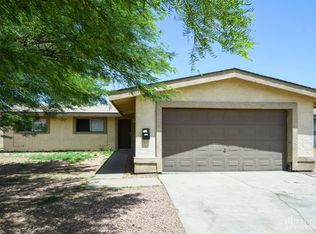Available now! 4202 W MARLETTE AVE
*ESTIMATED TOTAL MONTHLY LEASING PRICE: $1,879.95
Base Rent: $1,830.00
Filter Delivery: $5.00
Renters Insurance: $10.95
$1M Identity Protection, Credit Building, Resident Rewards, Move-In Concierge: $34.00
*The Estimated Total Monthly Leasing Price reflects the Base Rent plus our Resident Benefits Package, which includes required Renters Insurance, Move-In Concierge, $1M Identity Protection, Resident Rewards, Filter Delivery (where applicable), and Credit Building. Estimated Total Monthly Leasing Price does not include utilities or optional/conditional fees, such as: pet, utility service.
Property Description:
Upon entering the house, you will be greeted by a bright and airy open floor plan that connects the living room, dining room, and eat-in kitchen. The kitchen features stainless steel appliances, white cabinets, and granite countertops. The primary bedroom comes with an attached bathroom that has a curbless shower and a spacious walk-in closet. The backyard is sizeable and fenced, and it also provides extra parking space. The house is in a great location in a fantastic community. **please note that the fireplace is for decorative purposes.**
BEWARE OF SCAMS:
HomeRiver Group does not advertise properties on Facebook MarketPlace, Craigslist, LetGo, or other classified ad websites. If you suspect one of our properties has been fraudulently listed on these platforms, please notify HomeRiver Group immediately. All payments related to leasing with HomeRiver Group are made exclusively through our website. We never accept wire transfers or payments via Zelle, PayPal, or Cash App. All leasing information contained herein is deemed accurate but not guaranteed. Please note that changes may have occurred since the photographs were taken. Square footage is estimated.
$65.00 app fee/adult, a $150.00 administrative fee due at move-in. Tenants are responsible for utilities and yard care. Pets accepted case by case basis. $300 non refundable pet fee per pet, $25 mo/pet rent and pet screening fees. Breed restrictions apply
House for rent
$1,830/mo
4202 W Marlette Ave, Phoenix, AZ 85019
4beds
1,194sqft
Price may not include required fees and charges.
Single family residence
Available now
Cats, dogs OK
Central air, ceiling fan
Hookups laundry
On street parking
Forced air
What's special
Extra parking spaceEat-in kitchenPrimary bedroomDining roomWhite cabinetsSpacious walk-in closetGranite countertops
- 18 days |
- -- |
- -- |
Travel times
Looking to buy when your lease ends?
Get a special Zillow offer on an account designed to grow your down payment. Save faster with up to a 6% match & an industry leading APY.
Offer exclusive to Foyer+; Terms apply. Details on landing page.
Facts & features
Interior
Bedrooms & bathrooms
- Bedrooms: 4
- Bathrooms: 2
- Full bathrooms: 2
Heating
- Forced Air
Cooling
- Central Air, Ceiling Fan
Appliances
- Included: Dishwasher, Range Oven, Refrigerator, WD Hookup
- Laundry: Hookups
Features
- Ceiling Fan(s), WD Hookup, Walk In Closet
Interior area
- Total interior livable area: 1,194 sqft
Property
Parking
- Parking features: On Street
- Details: Contact manager
Features
- Patio & porch: Patio
- Exterior features: Heating system: ForcedAir, Walk In Closet
- Fencing: Fenced Yard
Details
- Parcel number: 15230090
Construction
Type & style
- Home type: SingleFamily
- Property subtype: Single Family Residence
Community & HOA
Location
- Region: Phoenix
Financial & listing details
- Lease term: 1 Year
Price history
| Date | Event | Price |
|---|---|---|
| 9/26/2025 | Listed for rent | $1,830+1.9%$2/sqft |
Source: Zillow Rentals | ||
| 6/18/2025 | Listing removed | $1,795$2/sqft |
Source: Zillow Rentals | ||
| 5/16/2025 | Price change | $1,795-1.6%$2/sqft |
Source: Zillow Rentals | ||
| 5/9/2025 | Price change | $1,825-3.7%$2/sqft |
Source: Zillow Rentals | ||
| 5/2/2025 | Price change | $1,895-1.8%$2/sqft |
Source: Zillow Rentals | ||

