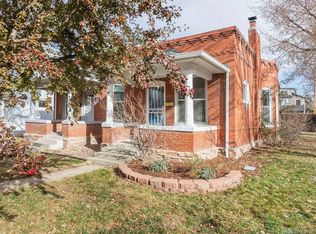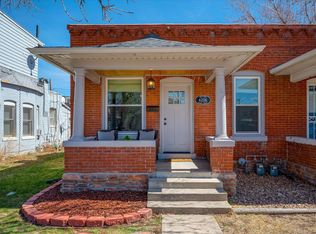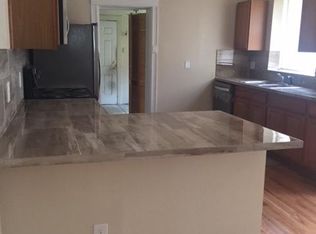Sold for $590,000 on 01/03/23
$590,000
4202 Stuart Street, Denver, CO 80212
2beds
934sqft
Duplex
Built in 1904
3,472 Square Feet Lot
$563,700 Zestimate®
$632/sqft
$-- Estimated rent
Home value
$563,700
$496,000 - $643,000
Not available
Zestimate® history
Loading...
Owner options
Explore your selling options
What's special
Treat yourself this Holiday Season! Welcome home to Stuart Street, in the heart of the Berkeley/Tennyson district! This handsome, 1904 brick home boasts plenty of vintage charm, including a welcoming and generous front porch, gorgeous original fireplace, bay window, original doors, wood floors and trim and a wonderful southern exposure with plenty of windows for maximum sunshine throughout the home. The open and bright floorplan is extremely inviting, including a large living room, spacious dining room, 2 bedrooms and bath. The updated kitchen will make your inner chef happy, and is complete with stainless steel appliances, quartz counters, and plenty of cabinet and counter space for all your culinary adventures. The bonus mudroom keeps the boot/shoe/coat mess out of the house and includes a stackable washer/dryer. Bright sunlight and plenty of room would make this space a perfect workout/yoga room or home office as well! Step outside to find plenty of grass and garden areas, along with a detached garage. Modern updates include newly finished wood floors, all new interior paint, new wall and floor tile in bath, central AC and a brand new furnace and water heater. Perched on the corner of 42nd and Stuart, it’s just 1 block to all your favorite Tennyson St locations, including Bakery Four, Hops and Pies, Denver Biscuit Company and so many more! Plus, Chavez Park, Berkeley Lake, Park and Tennis Courts, and Scheitler Recreation Center are just a quick walk away. This is the affordable Highlands home in a dream location you’ve been waiting for, so don’t wait - set your showing today!
Zillow last checked: 8 hours ago
Listing updated: September 13, 2023 at 03:42pm
Listed by:
Amy Berglund 720-560-6674,
RE/MAX PROFESSIONALS
Bought with:
Leland Davenport, 100042908
Compass - Denver
Source: REcolorado,MLS#: 8418934
Facts & features
Interior
Bedrooms & bathrooms
- Bedrooms: 2
- Bathrooms: 1
- Full bathrooms: 1
- Main level bathrooms: 1
- Main level bedrooms: 2
Bedroom
- Description: Wonderful Closet Space And Room For Queen Bed
- Level: Main
- Area: 110 Square Feet
- Dimensions: 11 x 10
Bedroom
- Description: Currently Used As Home Office - Great Work From Home Space
- Level: Main
- Area: 110 Square Feet
- Dimensions: 11 x 10
Bathroom
- Description: Brand New Wall And Floor Tile
- Level: Main
- Area: 56 Square Feet
- Dimensions: 8 x 7
Dining room
- Description: Plenty Of Room For Entertaining At The Charming Bay Window
- Level: Main
- Area: 169 Square Feet
- Dimensions: 13 x 13
Kitchen
- Description: Updated With Plenty Of Counter And Cabinet Space
- Level: Main
- Area: 152 Square Feet
- Dimensions: 19 x 8
Laundry
- Description: Stackable W/D Included In The Sale And Is In The Mudroom
- Level: Main
Living room
- Description: Light And Bright With Original Woodburning Fireplace
- Level: Main
- Area: 156 Square Feet
- Dimensions: 13 x 12
Mud room
- Description: Plenty Of Room For Boots, Bags And Coats - Keep The Mess In The Mudroom
- Level: Main
- Area: 100 Square Feet
- Dimensions: 10 x 10
Heating
- Forced Air
Cooling
- Central Air
Appliances
- Included: Cooktop, Dishwasher, Disposal, Dryer, Microwave, Oven, Range Hood, Refrigerator, Washer
- Laundry: In Unit
Features
- Eat-in Kitchen, High Ceilings, No Stairs, Open Floorplan, Quartz Counters, Smoke Free
- Flooring: Tile, Wood
- Windows: Bay Window(s), Skylight(s)
- Basement: Crawl Space
- Number of fireplaces: 1
- Fireplace features: Living Room, Wood Burning
- Common walls with other units/homes: 1 Common Wall
Interior area
- Total structure area: 934
- Total interior livable area: 934 sqft
- Finished area above ground: 934
Property
Parking
- Total spaces: 1
- Parking features: Concrete
- Garage spaces: 1
Features
- Levels: One
- Stories: 1
- Entry location: Ground
- Patio & porch: Covered, Front Porch
- Exterior features: Private Yard
- Fencing: Full
Lot
- Size: 3,472 sqft
- Features: Corner Lot, Landscaped, Near Public Transit
Details
- Parcel number: 219406020
- Zoning: U-TU-C
- Special conditions: Standard
Construction
Type & style
- Home type: SingleFamily
- Property subtype: Duplex
- Attached to another structure: Yes
Materials
- Brick
- Roof: Unknown
Condition
- Updated/Remodeled
- Year built: 1904
Utilities & green energy
- Sewer: Public Sewer
- Water: Public
- Utilities for property: Cable Available, Electricity Connected, Natural Gas Connected
Community & neighborhood
Location
- Region: Denver
- Subdivision: Berkeley
Other
Other facts
- Listing terms: Cash,Conventional,FHA,VA Loan
- Ownership: Individual
- Road surface type: Paved
Price history
| Date | Event | Price |
|---|---|---|
| 1/3/2023 | Sold | $590,000$632/sqft |
Source: | ||
Public tax history
Tax history is unavailable.
Neighborhood: Berkeley
Nearby schools
GreatSchools rating
- 8/10Centennial A School for Expeditionary LearningGrades: PK-5Distance: 0.5 mi
- 9/10Skinner Middle SchoolGrades: 6-8Distance: 0.5 mi
- 5/10North High SchoolGrades: 9-12Distance: 1.4 mi
Schools provided by the listing agent
- Elementary: Centennial
- Middle: Strive Sunnyside
- High: North
- District: Denver 1
Source: REcolorado. This data may not be complete. We recommend contacting the local school district to confirm school assignments for this home.
Get a cash offer in 3 minutes
Find out how much your home could sell for in as little as 3 minutes with a no-obligation cash offer.
Estimated market value
$563,700
Get a cash offer in 3 minutes
Find out how much your home could sell for in as little as 3 minutes with a no-obligation cash offer.
Estimated market value
$563,700


