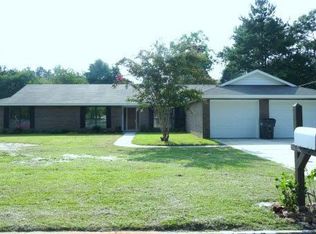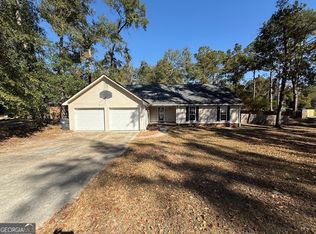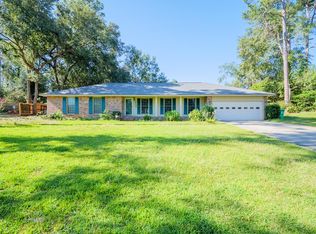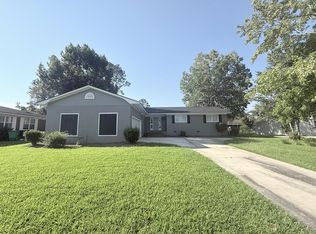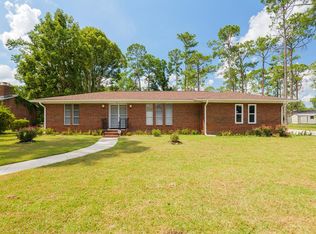Discover this well-kept brick home in a desirable, established neighborhood located on a cul-de-sac with no traffic! Recently updated with a NEW ROOF (2025), NEW LVP FLOORING (2025), NEW PAINT (2025) and A/C condenser (2023), this home offers both comfort and lasting value. The spacious kitchen features granite countertops, abundant cabinetry, a surface cooktop, wall oven, microwave, tiled backsplash, and breakfast area. Entertain in the formal dining room or unwind in the large living room with a cozy wood-burning fireplace. The bathrooms are UPGRADED with granite and tiled showers. The generously sized master suite includes a walk-in closet and a relaxing atmosphere. Step outside to a screened-in porch with a hot tub, overlooking a beautifully landscaped, fenced backyard with an irrigation well that will save you a lot of money while keeping the yard nice and green. Additional features include a newer hot water heater, termite bond, and a Ring doorbell. Located minutes from I-75, Moody AFB, SGMC, shopping, and dining—this is a great buy! Also, this is an established neighborhood with friendly, professional neighbors.
For sale
$269,000
4202 Spring Brook Cir, Valdosta, GA 31602
3beds
1,854sqft
Est.:
Single Family Residence
Built in 1978
0.43 Acres Lot
$267,600 Zestimate®
$145/sqft
$-- HOA
What's special
Wood-burning fireplaceHot tubBeautifully landscaped fenced backyardBreakfast areaWalk-in closetTiled backsplashGranite countertops
- 42 days |
- 556 |
- 26 |
Zillow last checked: 8 hours ago
Listing updated: November 06, 2025 at 04:47am
Listed by:
Jordan Arnett,
Live Oak Real Estate Services LLC
Source: South Georgia MLS,MLS#: 144887
Tour with a local agent
Facts & features
Interior
Bedrooms & bathrooms
- Bedrooms: 3
- Bathrooms: 2
- Full bathrooms: 2
Primary bedroom
- Area: 224
- Dimensions: 16 x 14
Bedroom 2
- Area: 144
- Dimensions: 12 x 12
Bedroom 3
- Area: 156
- Dimensions: 13 x 12
Primary bathroom
- Area: 84
- Dimensions: 14 x 6
Bathroom 2
- Area: 60
- Dimensions: 5 x 12
Dining room
- Area: 180
- Dimensions: 15 x 12
Kitchen
- Area: 204
- Dimensions: 17 x 12
Living room
- Area: 280
- Dimensions: 20 x 14
Heating
- Heat Pump, Fireplace(s)
Cooling
- Electric
Appliances
- Included: Microwave, Dishwasher, Disposal, Washer, Dryer, Surface Unit, Wall Oven
- Laundry: Laundry Room, Inside, Laundry Room: 6x6, Utility Room, In Garage/Carport, Utility Room: 4x12
Features
- Ceiling Fan(s)
- Flooring: Carpet, Parquet, Linoleum
- Windows: Aluminum Frames, Blinds
- Has fireplace: Yes
Interior area
- Total structure area: 1,854
- Total interior livable area: 1,854 sqft
Video & virtual tour
Property
Parking
- Total spaces: 2
- Parking features: 2 Cars, Garage, Garage Door Opener
- Garage spaces: 2
- Details: Garage: 22x21
Features
- Levels: One
- Stories: 1
- Patio & porch: Covered Patio, Rear Porch, Screened, Back Porch: 10x25
- Exterior features: Termite Bonded
- Has private pool: Yes
- Pool features: Other
- Fencing: Fenced
- Frontage type: None
Lot
- Size: 0.43 Acres
- Dimensions: 180 x 84 x 181 x 85
- Features: Sprinkler System
Details
- Parcel number: 0073 125
- Zoning: R-10
Construction
Type & style
- Home type: SingleFamily
- Property subtype: Single Family Residence
Materials
- Brick Veneer
- Roof: Architectural
Condition
- Year built: 1978
Utilities & green energy
- Electric: Ga Power
- Sewer: County
- Water: Public, County, Lowndes County
Community & HOA
Community
- Subdivision: Foxborough
HOA
- Amenities included: None
Location
- Region: Valdosta
Financial & listing details
- Price per square foot: $145/sqft
- Tax assessed value: $197,168
- Annual tax amount: $1,680
- Date on market: 10/29/2025
- Road surface type: Paved
Estimated market value
$267,600
$254,000 - $281,000
$1,938/mo
Price history
Price history
| Date | Event | Price |
|---|---|---|
| 10/29/2025 | Listed for sale | $269,000$145/sqft |
Source: | ||
| 10/3/2025 | Listing removed | $269,000$145/sqft |
Source: | ||
| 8/18/2025 | Price change | $269,000-3.6%$145/sqft |
Source: | ||
| 6/16/2025 | Price change | $279,000-7%$150/sqft |
Source: | ||
| 5/11/2025 | Listed for sale | $299,900+271.2%$162/sqft |
Source: | ||
Public tax history
Public tax history
| Year | Property taxes | Tax assessment |
|---|---|---|
| 2024 | $1,680 -24.9% | $78,867 |
| 2023 | $2,236 +25.2% | $78,867 +31.3% |
| 2022 | $1,787 +15.8% | $60,080 +19.8% |
Find assessor info on the county website
BuyAbility℠ payment
Est. payment
$1,563/mo
Principal & interest
$1290
Property taxes
$179
Home insurance
$94
Climate risks
Neighborhood: 31602
Nearby schools
GreatSchools rating
- 8/10Westside Elementary SchoolGrades: PK-5Distance: 4.9 mi
- 8/10Hahira Middle SchoolGrades: 6-8Distance: 7.1 mi
- 5/10Lowndes High SchoolGrades: 9-12Distance: 3.8 mi
- Loading
- Loading
