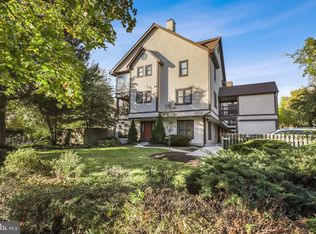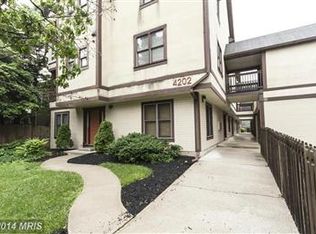Sold for $265,000
$265,000
4202 Roland Ave Unit 208, Baltimore, MD 21210
2beds
1,359sqft
Condominium
Built in 1980
-- sqft lot
$285,500 Zestimate®
$195/sqft
$2,171 Estimated rent
Home value
$285,500
$263,000 - $308,000
$2,171/mo
Zestimate® history
Loading...
Owner options
Explore your selling options
What's special
Rarely available opportunity in Roland Park. Come and see this charming two-story end-unit condo, perfectly situated in an incredibly walkable neighborhood near Hampden, the Rotunda, and a fantastic selection of restaurants. Walk into a large living room, where a wood-burning fireplace and built-in bookcases create a cozy, inviting vibe. The updated kitchen features butcher block countertops and plenty of storage and there’s also a separate dining room where you’ll always be able to sneak in with that birthday cake. Upstairs, both bedrooms have private en suite baths and walk-in closets, offering tons of comfort, privacy and storage. Enjoy the outdoors from two separate balconies—a breakfast balcony off the kitchen, perfect for morning coffee, and a second-floor balcony where you can watch the sunset and toast the day. Additional conveniences include central AC, private assigned off-street parking, and a west-facing orientation that fills the home with natural light.
Zillow last checked: 8 hours ago
Listing updated: May 05, 2025 at 04:40pm
Listed by:
Jacqueline Capecci 443-562-7664,
Cummings & Co. Realtors
Bought with:
Joy Sushinsky, 634641
Compass
Source: Bright MLS,MLS#: MDBA2159212
Facts & features
Interior
Bedrooms & bathrooms
- Bedrooms: 2
- Bathrooms: 3
- Full bathrooms: 2
- 1/2 bathrooms: 1
- Main level bathrooms: 1
Primary bedroom
- Features: Flooring - Carpet
- Level: Upper
- Area: 256 Square Feet
- Dimensions: 16 x 16
Bedroom 2
- Features: Flooring - HardWood
- Level: Upper
- Area: 160 Square Feet
- Dimensions: 16 x 10
Bathroom 1
- Level: Upper
Bathroom 2
- Level: Upper
Dining room
- Features: Flooring - HardWood
- Level: Main
- Area: 150 Square Feet
- Dimensions: 15 x 10
Half bath
- Level: Main
Kitchen
- Features: Flooring - HardWood
- Level: Main
- Area: 120 Square Feet
- Dimensions: 12 x 10
Laundry
- Level: Upper
Living room
- Features: Flooring - HardWood
- Level: Main
- Area: 256 Square Feet
- Dimensions: 16 x 16
Heating
- Heat Pump, Electric
Cooling
- Central Air, Electric
Appliances
- Included: Dishwasher, Oven/Range - Electric, Refrigerator, Stainless Steel Appliance(s), Washer, Dryer, Electric Water Heater
- Laundry: Washer In Unit, Dryer In Unit, Laundry Room, In Unit
Features
- Bathroom - Stall Shower, Bathroom - Tub Shower, Built-in Features, Floor Plan - Traditional, Recessed Lighting, Walk-In Closet(s)
- Flooring: Wood, Carpet
- Has basement: No
- Number of fireplaces: 1
- Fireplace features: Glass Doors
- Common walls with other units/homes: 1 Common Wall
Interior area
- Total structure area: 1,359
- Total interior livable area: 1,359 sqft
- Finished area above ground: 1,359
- Finished area below ground: 0
Property
Parking
- Total spaces: 1
- Parking features: Assigned, Off Street
- Details: Assigned Parking, Assigned Space #: P14
Accessibility
- Accessibility features: None
Features
- Levels: Two
- Stories: 2
- Exterior features: Balcony
- Pool features: None
- Fencing: Back Yard
Details
- Additional structures: Above Grade, Below Grade
- Parcel number: 0327133591A063
- Zoning: R-5
- Special conditions: Standard
Construction
Type & style
- Home type: Condo
- Architectural style: Contemporary
- Property subtype: Condominium
- Attached to another structure: Yes
Materials
- Wood Siding
- Roof: Asphalt
Condition
- New construction: No
- Year built: 1980
Utilities & green energy
- Sewer: Public Sewer
- Water: Public
Community & neighborhood
Location
- Region: Baltimore
- Subdivision: Roland Park
- Municipality: Baltimore City
HOA & financial
HOA
- Has HOA: No
- Amenities included: None
- Services included: Common Area Maintenance, Maintenance Grounds, Pest Control, Road Maintenance, Sewer, Snow Removal, Water, Trash
- Association name: 4202 Roland Avenue Condominium, Inc.
Other fees
- Condo and coop fee: $591 monthly
Other
Other facts
- Listing agreement: Exclusive Right To Sell
- Ownership: Condominium
Price history
| Date | Event | Price |
|---|---|---|
| 4/17/2025 | Sold | $265,000$195/sqft |
Source: | ||
| 3/17/2025 | Contingent | $265,000$195/sqft |
Source: | ||
| 3/15/2025 | Listed for sale | $265,000+43.2%$195/sqft |
Source: | ||
| 3/4/2019 | Listing removed | $185,000$136/sqft |
Source: Long & Foster Real Estate, Inc. #MDBA383610 Report a problem | ||
| 2/11/2019 | Pending sale | $185,000$136/sqft |
Source: Long & Foster Real Estate, Inc. #MDBA383610 Report a problem | ||
Public tax history
| Year | Property taxes | Tax assessment |
|---|---|---|
| 2025 | -- | $204,267 +8.9% |
| 2024 | $4,425 +3.2% | $187,500 +3.2% |
| 2023 | $4,286 +3.4% | $181,600 -3.1% |
Find assessor info on the county website
Neighborhood: Roland Park
Nearby schools
GreatSchools rating
- 7/10Medfield Heights Elementary SchoolGrades: PK-7Distance: 0.4 mi
- 5/10Western High SchoolGrades: 9-12Distance: 0.6 mi
- 10/10Baltimore Polytechnic InstituteGrades: 9-12Distance: 0.6 mi
Schools provided by the listing agent
- District: Baltimore City Public Schools
Source: Bright MLS. This data may not be complete. We recommend contacting the local school district to confirm school assignments for this home.
Get a cash offer in 3 minutes
Find out how much your home could sell for in as little as 3 minutes with a no-obligation cash offer.
Estimated market value$285,500
Get a cash offer in 3 minutes
Find out how much your home could sell for in as little as 3 minutes with a no-obligation cash offer.
Estimated market value
$285,500

