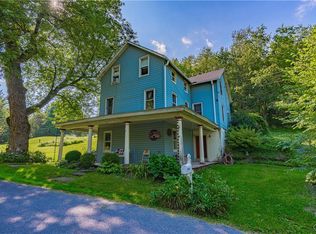Sold for $565,000
$565,000
4202 New Smithville Rd, Kempton, PA 19529
3beds
2,044sqft
Single Family Residence
Built in 1978
3.8 Acres Lot
$582,400 Zestimate®
$276/sqft
$2,760 Estimated rent
Home value
$582,400
$524,000 - $652,000
$2,760/mo
Zestimate® history
Loading...
Owner options
Explore your selling options
What's special
Nestled on a picturesque 3.8-acre lot in the Township of Weisenberg, this 3-bedroom, 2.5-bath home is a true slice of paradise offering privacy and serene natural beauty—yet just minutes from everyday amenities and major thoroughfares. The home features an oversized 2-car garage with attic storage, well maintained hardwood floors throughout, and a spacious layout including a sun-filled living room and family room. The kitchen showcases lovely cabinetry, a stunning oversized arched window above the sink, and a sliding door leading to a peaceful deck. The primary suite is generously sized with multiple closets and a private bath, while two additional bright and cheerful bedrooms share an updated main bath. A woodburning stove economically heats the entire home, complemented by recent updates to the roof, HVAC, and many windows. An inground pool offers many hours of enjoyment for friends & family to enjoy the thoughtfully maintained grounds which have enhanced the natural setting and ideal for enjoying wildlife and the great outdoors. Two garden sheds & a covered firewood shed provide everything you need for your supplies. You WILL want to make this your next home!
Zillow last checked: 8 hours ago
Listing updated: June 30, 2025 at 09:53am
Listed by:
Renee D. Marinelli 484-547-3019,
BHHS Fox & Roach - Allentown
Bought with:
Amy Machulsky, RS316686
BHHS Fox & Roach Macungie
Mick Seislove, RS185768L
BHHS Fox & Roach Macungie
Source: GLVR,MLS#: 756623 Originating MLS: Lehigh Valley MLS
Originating MLS: Lehigh Valley MLS
Facts & features
Interior
Bedrooms & bathrooms
- Bedrooms: 3
- Bathrooms: 3
- Full bathrooms: 2
- 1/2 bathrooms: 1
Primary bedroom
- Level: Second
- Dimensions: 12.00 x 17.50
Bedroom
- Level: Second
- Dimensions: 10.50 x 13.00
Bedroom
- Level: Second
- Dimensions: 17.40 x 12.00
Primary bathroom
- Level: Second
- Dimensions: 7.00 x 5.30
Dining room
- Level: First
- Dimensions: 11.00 x 13.50
Family room
- Level: First
- Dimensions: 13.40 x 17.30
Other
- Level: Second
- Dimensions: 7.20 x 9.10
Half bath
- Level: First
- Dimensions: 3.60 x 5.20
Kitchen
- Level: First
- Dimensions: 11.20 x 20.10
Living room
- Level: First
- Dimensions: 20.60 x 13.00
Heating
- Baseboard, Electric, Wood Stove
Cooling
- Central Air
Appliances
- Included: Dishwasher, Electric Cooktop, Electric Dryer, Electric Water Heater, Refrigerator, Washer
- Laundry: Electric Dryer Hookup, Lower Level
Features
- Attic, Dining Area, Eat-in Kitchen, Kitchen Island, Storage, Central Vacuum
- Flooring: Ceramic Tile, Hardwood
- Windows: Replacement Windows, Screens, Storm Window(s)
- Basement: Full
- Has fireplace: Yes
- Fireplace features: Wood Burning
Interior area
- Total interior livable area: 2,044 sqft
- Finished area above ground: 2,044
- Finished area below ground: 0
Property
Parking
- Total spaces: 2
- Parking features: Attached, Garage, Off Street
- Attached garage spaces: 2
Features
- Stories: 2
- Patio & porch: Deck
- Exterior features: Deck, Pool, Shed
- Has private pool: Yes
- Pool features: In Ground
Lot
- Size: 3.80 Acres
- Features: Stream/Creek
- Residential vegetation: Partially Wooded
Details
- Additional structures: Shed(s)
- Parcel number: 542713462092 1
- Zoning: RC
- Special conditions: None
Construction
Type & style
- Home type: SingleFamily
- Architectural style: Dutch Colonial
- Property subtype: Single Family Residence
Materials
- Aluminum Siding, Vinyl Siding
- Roof: Asphalt,Fiberglass
Condition
- Year built: 1978
Utilities & green energy
- Sewer: Septic Tank
- Water: Well
Community & neighborhood
Location
- Region: Kempton
- Subdivision: Not in Development
Other
Other facts
- Listing terms: Cash,Conventional,FHA,USDA Loan,VA Loan
- Ownership type: Fee Simple
Price history
| Date | Event | Price |
|---|---|---|
| 6/30/2025 | Sold | $565,000+2.7%$276/sqft |
Source: | ||
| 5/6/2025 | Pending sale | $550,000$269/sqft |
Source: | ||
| 5/2/2025 | Listed for sale | $550,000+86.4%$269/sqft |
Source: | ||
| 1/6/2011 | Sold | $295,000-6.3%$144/sqft |
Source: Public Record Report a problem | ||
| 9/6/2010 | Listing removed | $315,000$154/sqft |
Source: Prudential Real Estate #362275 Report a problem | ||
Public tax history
| Year | Property taxes | Tax assessment |
|---|---|---|
| 2025 | $6,174 +7.2% | $241,300 |
| 2024 | $5,760 +3.3% | $241,300 |
| 2023 | $5,579 | $241,300 |
Find assessor info on the county website
Neighborhood: 19529
Nearby schools
GreatSchools rating
- 7/10Weisenberg El SchoolGrades: K-5Distance: 3.1 mi
- 7/10Northwestern Lehigh Middle SchoolGrades: 6-8Distance: 5.1 mi
- 8/10Northwestern Lehigh High SchoolGrades: 9-12Distance: 4.9 mi
Schools provided by the listing agent
- District: Northwestern Lehigh
Source: GLVR. This data may not be complete. We recommend contacting the local school district to confirm school assignments for this home.
Get a cash offer in 3 minutes
Find out how much your home could sell for in as little as 3 minutes with a no-obligation cash offer.
Estimated market value$582,400
Get a cash offer in 3 minutes
Find out how much your home could sell for in as little as 3 minutes with a no-obligation cash offer.
Estimated market value
$582,400
