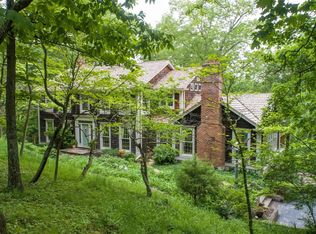Closed
Listing Provided by:
Leslie A Owens 314-276-5858,
Laura McCarthy- Clayton
Bought with: SCHNEIDER Real Estate
Price Unknown
4202 N Fork Rd, Eureka, MO 63025
4beds
3,632sqft
Single Family Residence
Built in 1985
3.59 Acres Lot
$768,100 Zestimate®
$--/sqft
$3,937 Estimated rent
Home value
$768,100
$699,000 - $845,000
$3,937/mo
Zestimate® history
Loading...
Owner options
Explore your selling options
What's special
4202 N. Fork Rd. - A Haven of Privacy & Beauty.This stunning 3.5-acre property situated on a private cul-de-sac is 3 mins from Hidden Valley Ski Resort.This impeccably updated & meticulously maintained home boasts 4+ BRs/4.5 baths. The primary BR suite addn includes a fin w/o LL below,offering ample space & luxury.The updated kit is a chef's dream, featuring high-end Sub Zero and Dacor appl, granite countertops, and a spacious center island w/ direct access to a 32x10 screened porch. The main lvl exudes sophistication with its HDWD floors & crown molding.For car enthusiasts or those in need of ample storage, the property includes a heated 5-car gar. Additionally, a separate workshop bldg equipped w/ elec & H2O provides endless possibilities for projects or storage. Every window of this home frames incredible views of the picturesque surroundings,making every room a tranquil retreat.This exceptional property promises a harmonious blend of privacy,convenience,and unparalleled beauty.
Zillow last checked: 8 hours ago
Listing updated: May 23, 2025 at 10:02am
Listing Provided by:
Leslie A Owens 314-276-5858,
Laura McCarthy- Clayton
Bought with:
David C Knes, 2024000113
SCHNEIDER Real Estate
Source: MARIS,MLS#: 24073350 Originating MLS: St. Louis Association of REALTORS
Originating MLS: St. Louis Association of REALTORS
Facts & features
Interior
Bedrooms & bathrooms
- Bedrooms: 4
- Bathrooms: 5
- Full bathrooms: 3
- 1/2 bathrooms: 2
- Main level bathrooms: 3
- Main level bedrooms: 1
Primary bedroom
- Features: Floor Covering: Carpeting
- Level: Main
- Area: 266
- Dimensions: 19 x 14
Bedroom
- Features: Floor Covering: Wood
- Level: Upper
- Area: 120
- Dimensions: 12 x 10
Bedroom
- Features: Floor Covering: Wood
- Level: Upper
- Area: 168
- Dimensions: 14 x 12
Bedroom
- Features: Floor Covering: Carpeting
- Level: Lower
- Area: 224
- Dimensions: 16 x 14
Primary bathroom
- Features: Floor Covering: Ceramic Tile
Dining room
- Features: Floor Covering: Wood
- Level: Main
- Area: 180
- Dimensions: 15 x 12
Family room
- Features: Floor Covering: Wood
- Level: Main
- Area: 224
- Dimensions: 16 x 14
Kitchen
- Features: Floor Covering: Wood
- Level: Main
- Area: 380
- Dimensions: 20 x 19
Laundry
- Level: Main
- Area: 45
- Dimensions: 9 x 5
Living room
- Features: Floor Covering: Wood
- Level: Main
- Area: 208
- Dimensions: 16 x 13
Office
- Features: Floor Covering: Luxury Vinyl Plank
- Level: Lower
- Area: 288
- Dimensions: 24 x 12
Recreation room
- Features: Floor Covering: Carpeting
- Level: Lower
- Area: 589
- Dimensions: 31 x 19
Heating
- Forced Air, Electric
Cooling
- Central Air, Electric
Appliances
- Included: Dishwasher, Disposal, Electric Cooktop, Refrigerator, Stainless Steel Appliance(s), Oven, Electric Water Heater
- Laundry: Main Level
Features
- Workshop/Hobby Area, Central Vacuum, Separate Dining, Walk-In Closet(s), Kitchen Island, Granite Counters, Pantry, Solid Surface Countertop(s), Double Vanity, Tub
- Flooring: Carpet, Hardwood
- Doors: Panel Door(s)
- Basement: Full,Partially Finished,Concrete,Sleeping Area,Walk-Out Access
- Number of fireplaces: 1
- Fireplace features: Recreation Room, Wood Burning, Living Room
Interior area
- Total structure area: 3,632
- Total interior livable area: 3,632 sqft
- Finished area above ground: 2,232
- Finished area below ground: 1,450
Property
Parking
- Total spaces: 5
- Parking features: Attached, Garage, Garage Door Opener, Oversized, Storage, Workshop in Garage
- Attached garage spaces: 5
Features
- Levels: One and One Half
- Patio & porch: Patio, Screened
Lot
- Size: 3.59 Acres
- Dimensions: 600 x 300
- Features: Adjoins Wooded Area, Cul-De-Sac
Details
- Additional structures: Workshop
- Parcel number: 27V230076
Construction
Type & style
- Home type: SingleFamily
- Architectural style: Traditional,Other
- Property subtype: Single Family Residence
Materials
- Vinyl Siding
Condition
- Year built: 1985
Utilities & green energy
- Sewer: Septic Tank
- Water: Well
Community & neighborhood
Location
- Region: Eureka
- Subdivision: Alt Road Farms
Other
Other facts
- Listing terms: Cash,Conventional
- Ownership: Private
- Road surface type: Concrete
Price history
| Date | Event | Price |
|---|---|---|
| 5/23/2025 | Sold | -- |
Source: | ||
| 3/20/2025 | Pending sale | $639,000$176/sqft |
Source: | ||
| 3/14/2025 | Listed for sale | $639,000$176/sqft |
Source: | ||
| 10/26/2005 | Sold | -- |
Source: Public Record | ||
Public tax history
| Year | Property taxes | Tax assessment |
|---|---|---|
| 2024 | $6,091 0% | $84,530 |
| 2023 | $6,094 -0.7% | $84,530 +6.5% |
| 2022 | $6,139 +0.8% | $79,380 |
Find assessor info on the county website
Neighborhood: 63025
Nearby schools
GreatSchools rating
- 9/10Blevins Elementary SchoolGrades: K-5Distance: 1.6 mi
- 7/10LaSalle Springs Middle SchoolGrades: 6-8Distance: 1.4 mi
- 8/10Eureka Sr. High SchoolGrades: 9-12Distance: 1.2 mi
Schools provided by the listing agent
- Elementary: Blevins Elem.
- Middle: Lasalle Springs Middle
- High: Eureka Sr. High
Source: MARIS. This data may not be complete. We recommend contacting the local school district to confirm school assignments for this home.
Get a cash offer in 3 minutes
Find out how much your home could sell for in as little as 3 minutes with a no-obligation cash offer.
Estimated market value
$768,100
Get a cash offer in 3 minutes
Find out how much your home could sell for in as little as 3 minutes with a no-obligation cash offer.
Estimated market value
$768,100
