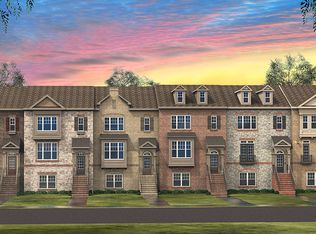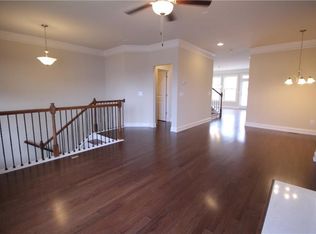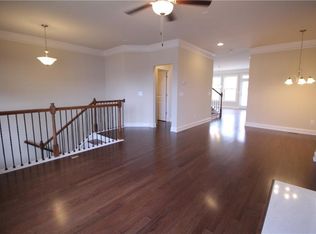Closed
$575,000
4202 Morrison Way #9, Atlanta, GA 30341
4beds
2,560sqft
Townhouse
Built in 2017
2,178 Square Feet Lot
$568,100 Zestimate®
$225/sqft
$3,602 Estimated rent
Home value
$568,100
$523,000 - $619,000
$3,602/mo
Zestimate® history
Loading...
Owner options
Explore your selling options
What's special
GORGEOUS END UNIT TOWNHOME!!! Stunning hardwoods greet you the moment you walk into this updated and modern townhome. You will get the feeling you are walking through a model home with beautiful moldings, board and batten accents, stone fireplace surround, neutral paint and more. The formal living area is exquisite with tons of natural light, a custom stone fireplace and adjacent dining room. As you head towards the rear of the home, you will find the "Heart" of the home; a kitchen fit for the gourmet chef! Offering a massive island covered in granite and adding additional casual seating, stainless appliances, expansive cabinetry, walk-in pantry, and gas range! The cozy family room is great for gatherings and leads out to the back deck where you can BBQ or enjoy a good cup of coffee in the morning. A half bath conveniently rounds out the main living level. Upstairs the primary bedroom features vaulted ceilings and a stunning en suite bath with EXTRA large walk-in shower and double vanity. This bathroom is truely SPA-LIKE! The 3rd level is also home to two additional bedrooms and a full bath for guests. The lower level has a convenient "drop zone" just inside the garage door, another full bathroom and a very large bedroom which is currently being used as a home office area. Featuring a neighborhood clubhouse and pool, you will not find a better location of townhome! Just bring the suitcases.
Zillow last checked: 8 hours ago
Listing updated: July 23, 2025 at 05:23am
Listed by:
Rick Thompson 404-597-2786,
Keller Williams Realty Atl. Partners,
Derick Thompson 404-788-4544,
Keller Williams Realty Atl. Partners
Bought with:
Mike Strawn, 377481
Keller Williams Realty Atlanta North
Source: GAMLS,MLS#: 10537644
Facts & features
Interior
Bedrooms & bathrooms
- Bedrooms: 4
- Bathrooms: 4
- Full bathrooms: 3
- 1/2 bathrooms: 1
Kitchen
- Features: Breakfast Area, Kitchen Island, Walk-in Pantry
Heating
- Central
Cooling
- Ceiling Fan(s), Central Air
Appliances
- Included: Dishwasher, Microwave
- Laundry: Common Area
Features
- Double Vanity, Walk-In Closet(s)
- Flooring: Carpet, Hardwood, Tile
- Windows: Double Pane Windows
- Basement: Bath/Stubbed,Finished,Full,Interior Entry
- Number of fireplaces: 1
- Fireplace features: Factory Built, Family Room
- Common walls with other units/homes: 1 Common Wall
Interior area
- Total structure area: 2,560
- Total interior livable area: 2,560 sqft
- Finished area above ground: 2,560
- Finished area below ground: 0
Property
Parking
- Total spaces: 2
- Parking features: Garage, Side/Rear Entrance
- Has garage: Yes
Features
- Levels: Three Or More
- Stories: 3
- Patio & porch: Deck
- Exterior features: Other
- Body of water: None
Lot
- Size: 2,178 sqft
- Features: Level
Details
- Parcel number: 18 334 01 243
Construction
Type & style
- Home type: Townhouse
- Architectural style: Traditional
- Property subtype: Townhouse
- Attached to another structure: Yes
Materials
- Brick
- Roof: Composition
Condition
- Resale
- New construction: No
- Year built: 2017
Utilities & green energy
- Sewer: Public Sewer
- Water: Public
- Utilities for property: Cable Available, Electricity Available, Phone Available, Sewer Available, Underground Utilities, Water Available
Community & neighborhood
Security
- Security features: Smoke Detector(s)
Community
- Community features: Playground, Pool, Tennis Court(s), Walk To Schools, Near Shopping
Location
- Region: Atlanta
- Subdivision: Collection at Perimeter Park
HOA & financial
HOA
- Has HOA: Yes
- HOA fee: $2,220 annually
- Services included: Swimming
Other
Other facts
- Listing agreement: Exclusive Right To Sell
Price history
| Date | Event | Price |
|---|---|---|
| 7/22/2025 | Sold | $575,000-4.2%$225/sqft |
Source: | ||
| 7/11/2025 | Pending sale | $600,000+3.4%$234/sqft |
Source: | ||
| 6/28/2025 | Price change | $580,000-3.3%$227/sqft |
Source: | ||
| 6/5/2025 | Listed for sale | $600,000+3.3%$234/sqft |
Source: | ||
| 7/27/2022 | Sold | $581,000+21%$227/sqft |
Source: Public Record Report a problem | ||
Public tax history
| Year | Property taxes | Tax assessment |
|---|---|---|
| 2025 | -- | $224,239 |
| 2024 | $6,963 +8.7% | $224,239 0% |
| 2023 | $6,404 +4.6% | $224,240 +15.3% |
Find assessor info on the county website
Neighborhood: 30341
Nearby schools
GreatSchools rating
- 4/10Huntley Hills Elementary SchoolGrades: PK-5Distance: 0.6 mi
- 8/10Chamblee Middle SchoolGrades: 6-8Distance: 1.7 mi
- 8/10Chamblee Charter High SchoolGrades: 9-12Distance: 1.5 mi
Schools provided by the listing agent
- Elementary: Huntley Hills
- Middle: Chamblee
- High: Chamblee
Source: GAMLS. This data may not be complete. We recommend contacting the local school district to confirm school assignments for this home.
Get a cash offer in 3 minutes
Find out how much your home could sell for in as little as 3 minutes with a no-obligation cash offer.
Estimated market value
$568,100


