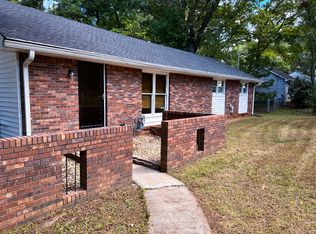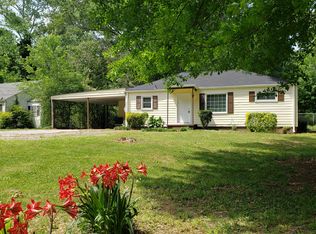Closed
$160,000
4202 Maplewood Dr, Decatur, GA 30035
2beds
752sqft
Single Family Residence
Built in 1950
2.09 Acres Lot
$154,000 Zestimate®
$213/sqft
$1,378 Estimated rent
Home value
$154,000
Estimated sales range
Not available
$1,378/mo
Zestimate® history
Loading...
Owner options
Explore your selling options
What's special
Charming Cottage Retreat on a Spacious, Wooded Lot !!!!! Tucked away beneath a lush canopy of mature trees, this cozy cottage offers the perfect blend of privacy, simplicity, and nature. Ideal for first-time buyers, downsizers, or investors, this inviting home sits on a generously sized lot with plenty of room to garden, expand, or simply enjoy peaceful mornings surrounded by greenery. Step inside from the covered entry into a bright and manageable layout thatCOs ready for your personal touch. The newly poured front walkway and ramp add both style and accessibility. The fenced backyard is a bonus for pets or play, while the gravel driveway offers ample off-street parking. Located just minutes from shopping, parks, and dining, yet it feels like your own private hideaway. Whether you're looking to renovate, rent, or relax, this property offers endless possibilities. Don't miss your chance to own this hidden gemCoschedule a private showing today!
Zillow last checked: 8 hours ago
Listing updated: July 18, 2025 at 07:07am
Listed by:
Darrell Card Harper 404-310-8764,
Keller Williams Realty
Bought with:
Angel Pham, 436031
Real Broker LLC
Source: GAMLS,MLS#: 10519200
Facts & features
Interior
Bedrooms & bathrooms
- Bedrooms: 2
- Bathrooms: 1
- Full bathrooms: 1
- Main level bathrooms: 1
- Main level bedrooms: 2
Kitchen
- Features: Breakfast Area, Country Kitchen
Heating
- Forced Air, Natural Gas
Cooling
- Ceiling Fan(s), Central Air, Electric
Appliances
- Included: Dishwasher, Refrigerator, Washer
- Laundry: In Kitchen
Features
- Other
- Flooring: Carpet
- Basement: Crawl Space
- Has fireplace: No
- Common walls with other units/homes: No Common Walls
Interior area
- Total structure area: 752
- Total interior livable area: 752 sqft
- Finished area above ground: 752
- Finished area below ground: 0
Property
Parking
- Total spaces: 6
- Parking features: Kitchen Level, Parking Pad
- Has uncovered spaces: Yes
Accessibility
- Accessibility features: Accessible Approach with Ramp
Features
- Levels: One
- Stories: 1
- Patio & porch: Deck
- Fencing: Back Yard,Chain Link,Fenced
- Waterfront features: No Dock Or Boathouse
- Body of water: None
Lot
- Size: 2.09 Acres
- Features: Level
Details
- Additional structures: Shed(s)
- Parcel number: 15 158 01 005
Construction
Type & style
- Home type: SingleFamily
- Architectural style: Bungalow/Cottage
- Property subtype: Single Family Residence
Materials
- Other
- Foundation: Block
- Roof: Composition
Condition
- Resale
- New construction: No
- Year built: 1950
Utilities & green energy
- Electric: 220 Volts
- Sewer: Septic Tank
- Water: Public
- Utilities for property: Cable Available, Electricity Available, High Speed Internet, Natural Gas Available, Underground Utilities, Water Available
Community & neighborhood
Security
- Security features: Smoke Detector(s)
Community
- Community features: None
Location
- Region: Decatur
- Subdivision: Burgess Estates
HOA & financial
HOA
- Has HOA: No
- Services included: None
Other
Other facts
- Listing agreement: Exclusive Agency
Price history
| Date | Event | Price |
|---|---|---|
| 6/18/2025 | Sold | $160,000+6.7%$213/sqft |
Source: | ||
| 5/29/2025 | Pending sale | $150,000$199/sqft |
Source: | ||
| 5/22/2025 | Listed for sale | $150,000$199/sqft |
Source: | ||
| 5/22/2025 | Pending sale | $150,000$199/sqft |
Source: | ||
| 5/9/2025 | Listed for sale | $150,000+275%$199/sqft |
Source: | ||
Public tax history
| Year | Property taxes | Tax assessment |
|---|---|---|
| 2025 | $2,772 -0.3% | $51,320 -0.6% |
| 2024 | $2,779 -6.3% | $51,640 -7.9% |
| 2023 | $2,965 +22.8% | $56,040 +26% |
Find assessor info on the county website
Neighborhood: 30035
Nearby schools
GreatSchools rating
- 4/10Canby Lane Elementary SchoolGrades: PK-5Distance: 0.6 mi
- 5/10Mary Mcleod Bethune Middle SchoolGrades: 6-8Distance: 0.9 mi
- 3/10Towers High SchoolGrades: 9-12Distance: 1.7 mi
Schools provided by the listing agent
- Elementary: Canby Lane
- Middle: Mary Mcleod Bethune
- High: Towers
Source: GAMLS. This data may not be complete. We recommend contacting the local school district to confirm school assignments for this home.
Get a cash offer in 3 minutes
Find out how much your home could sell for in as little as 3 minutes with a no-obligation cash offer.
Estimated market value$154,000
Get a cash offer in 3 minutes
Find out how much your home could sell for in as little as 3 minutes with a no-obligation cash offer.
Estimated market value
$154,000

