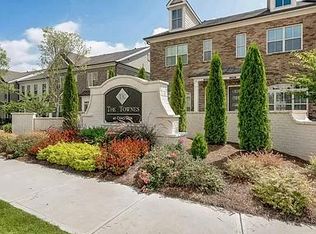Closed
$735,000
4202 Deming Cir, Sandy Springs, GA 30342
3beds
2,200sqft
Townhouse
Built in 2016
871.2 Square Feet Lot
$742,000 Zestimate®
$334/sqft
$4,423 Estimated rent
Home value
$742,000
$690,000 - $801,000
$4,423/mo
Zestimate® history
Loading...
Owner options
Explore your selling options
What's special
Tucked into a quiet, private alcove away from pedestrian and auto traffic, this rare end-unit townhome offers a serene retreat with unmatched privacy and convenience. Surrounded by mature trees and peaceful views, this 3-bedroom, 3.5-bath home is filled with natural light and thoughtful design touches that make it feel significantly larger than similar floorplans. The home's front entrance opens to a charming, semi-private, lockable, gated courtyard that is great for dog owners or if you just want to sit in solitude and enjoy those mild days in the shade and unwind. Because the front is located just outside the community gate, it offers ease for package deliveries, welcoming guests, and using ride-share services without hassle. The rear of the home-where the garage is located-is securely positioned within the gated section of the community, with a sidewalk that leads directly to guest parking and mailboxes. Every bedroom features its own en suite bath and walk-in closet, and hardwood floors (no carpet). The primary and second bedrooms are on the top floor, while the third bed and bath are located on the terrace level, which offers privacy between them. Additionally, the home has been freshly painted on all levels and is truly move-in ready. The two-car garage itself features high ceilings, great for overhead storage racks, epoxy flooring, and a dedicated storage closet. Enjoy the perks of gated community living with access to a private pool, all just minutes from the new Trader Joe's, Chastain Park, top-rated hospitals, Buckhead Village, and quick access to I-285 and GA 400. Low-maintenance living meets elevated comfort, style, and accessibility in this one-of-a-kind end unit townhome. **There are currently no leasing permits available for owners, and there is a waitlist. Sellers do not know when one will become available and thus make no guarantees on availability, length of waitlist, or speed of availability.
Zillow last checked: 8 hours ago
Listing updated: August 29, 2025 at 05:48am
Listed by:
Ursula Shields 678-595-8106,
BHHS Georgia Properties
Bought with:
Robin Blass, 56125
Harry Norman Realtors
Source: GAMLS,MLS#: 10536954
Facts & features
Interior
Bedrooms & bathrooms
- Bedrooms: 3
- Bathrooms: 4
- Full bathrooms: 3
- 1/2 bathrooms: 1
Kitchen
- Features: Breakfast Bar, Kitchen Island
Heating
- Natural Gas, Zoned
Cooling
- Electric, Zoned
Appliances
- Included: Dishwasher, Disposal, Dryer, Microwave, Refrigerator, Washer
- Laundry: In Hall, Upper Level
Features
- High Ceilings, Walk-In Closet(s)
- Flooring: Hardwood
- Windows: Double Pane Windows
- Basement: Bath Finished,Daylight,Finished,Full,Interior Entry
- Attic: Pull Down Stairs
- Number of fireplaces: 1
- Fireplace features: Factory Built, Living Room
- Common walls with other units/homes: 1 Common Wall,End Unit
Interior area
- Total structure area: 2,200
- Total interior livable area: 2,200 sqft
- Finished area above ground: 2,200
- Finished area below ground: 0
Property
Parking
- Total spaces: 4
- Parking features: Basement, Garage, Side/Rear Entrance
- Has attached garage: Yes
Features
- Levels: Three Or More
- Stories: 3
- Patio & porch: Deck
- Waterfront features: No Dock Or Boathouse
- Body of water: None
Lot
- Size: 871.20 sqft
- Features: Zero Lot Line
Details
- Parcel number: 17 009400050782
Construction
Type & style
- Home type: Townhouse
- Architectural style: Brick 3 Side,Traditional
- Property subtype: Townhouse
- Attached to another structure: Yes
Materials
- Brick, Vinyl Siding
- Roof: Composition
Condition
- Resale
- New construction: No
- Year built: 2016
Utilities & green energy
- Sewer: Public Sewer
- Water: Public
- Utilities for property: Cable Available, Electricity Available, Natural Gas Available, Phone Available, Sewer Available, Underground Utilities, Water Available
Community & neighborhood
Security
- Security features: Carbon Monoxide Detector(s), Fire Sprinkler System, Gated Community, Security System, Smoke Detector(s)
Community
- Community features: Gated, Pool, Sidewalks, Street Lights, Near Public Transport, Walk To Schools, Near Shopping
Location
- Region: Sandy Springs
- Subdivision: Townes at Chastain
HOA & financial
HOA
- Has HOA: Yes
- HOA fee: $4,080 annually
- Services included: Maintenance Structure, Maintenance Grounds, Pest Control, Reserve Fund, Security, Trash
Other
Other facts
- Listing agreement: Exclusive Right To Sell
- Listing terms: 1031 Exchange,Cash,Conventional
Price history
| Date | Event | Price |
|---|---|---|
| 8/28/2025 | Sold | $735,000-2%$334/sqft |
Source: | ||
| 8/14/2025 | Pending sale | $750,000$341/sqft |
Source: | ||
| 6/20/2025 | Listed for sale | $750,000+24.6%$341/sqft |
Source: | ||
| 8/27/2021 | Sold | $601,900+0.3%$274/sqft |
Source: Public Record | ||
| 6/25/2021 | Listed for sale | $599,900+17.6%$273/sqft |
Source: Owner | ||
Public tax history
| Year | Property taxes | Tax assessment |
|---|---|---|
| 2024 | $5,049 +16.1% | $264,120 +8.7% |
| 2023 | $4,348 -23.7% | $243,080 +10.3% |
| 2022 | $5,698 -2.4% | $220,440 +12.8% |
Find assessor info on the county website
Neighborhood: High Point
Nearby schools
GreatSchools rating
- 5/10High Point Elementary SchoolGrades: PK-5Distance: 1.1 mi
- 7/10Ridgeview Charter SchoolGrades: 6-8Distance: 1.5 mi
- 8/10Riverwood International Charter SchoolGrades: 9-12Distance: 3.1 mi
Schools provided by the listing agent
- Elementary: High Point
- Middle: Ridgeview
- High: Riverwood
Source: GAMLS. This data may not be complete. We recommend contacting the local school district to confirm school assignments for this home.
Get a cash offer in 3 minutes
Find out how much your home could sell for in as little as 3 minutes with a no-obligation cash offer.
Estimated market value
$742,000
Get a cash offer in 3 minutes
Find out how much your home could sell for in as little as 3 minutes with a no-obligation cash offer.
Estimated market value
$742,000
