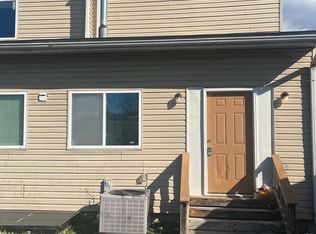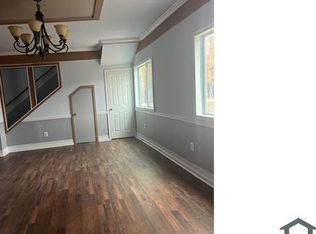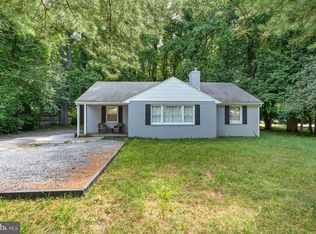This is a huge double lot which has close to a full acre of land and so many options for builders, investors or visionaries. The property is being sold AS IS and includes 4 Outbuildings and an additional attached garage. Outbuildings include a pole barn/workshop/blacksmith shop, garage with automatic door control and two carports all with working electric service. The hand built garage foundation is on a concrete pad and several workbenches are already in place to make your own possibilities for the car enthusiast or hobbyist. Work shed/blacksmith shop is built on a concrete slab and has electric and phone connection with a small forge. The stone house has 1300 ft of living space on the main floor and a finished basement with wet bar. 3 bedrooms and one full bathroom in the upstairs are move in ready. Tax Parcel ID is 02-03-470870 and includes Lot #76 and 77 each with 0.46 acre of land.
This property is off market, which means it's not currently listed for sale or rent on Zillow. This may be different from what's available on other websites or public sources.


