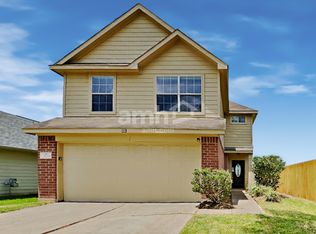Welcome to this stunning 3-bedroom, 2-bath, 1,705 sq. ft. home near Medical Center South. This newly built three-sided brick residence features a stylish stucco and stone exterior, recessed lighting, crown molding, trey ceilings, and archways throughout. The gourmet kitchen boasts quartz countertops, a spacious peninsula, soft-close cabinetry, a backsplash, gas appliances, and a walk-in pantry. The master suite offers a freestanding soaking tub, frameless shower, double sinks, and walk-in closets. Additional highlights include waterproof laminate flooring, built-in shelving, a desk nook in the second bedroom, ceiling fans, and brushed nickel finishes. Enjoy covered front and back patios, a landscaped yard, and a treated wood gate. Appliances included: refrigerator, dishwasher, gas stove, microwave, washer, and dryer. Central heating and air. Pets allowed with a fee. Tenant responsible for utilities and lawn care.
Minimum qualification requirements: Your household income must be 3 times the amount of rent-Proof of income will be required-No past evictions. Managed by NCDG Realty & Property Management.
1 year lease. No smoking.
House for rent
$2,100/mo
4202 Dacca Dr, Houston, TX 77047
3beds
1,705sqft
Price may not include required fees and charges.
Single family residence
Available now
Cats, dogs OK
Central air, ceiling fan
In unit laundry
Attached garage parking
-- Heating
What's special
Landscaped yardGas appliancesRecessed lightingCeiling fansBuilt-in shelvingQuartz countertopsWaterproof laminate flooring
- 136 days
- on Zillow |
- -- |
- -- |
Travel times
Looking to buy when your lease ends?
Consider a first-time homebuyer savings account designed to grow your down payment with up to a 6% match & 4.15% APY.
Facts & features
Interior
Bedrooms & bathrooms
- Bedrooms: 3
- Bathrooms: 2
- Full bathrooms: 2
Cooling
- Central Air, Ceiling Fan
Appliances
- Included: Dishwasher, Dryer, Microwave, Refrigerator, Stove, Washer
- Laundry: In Unit
Features
- Ceiling Fan(s)
- Flooring: Hardwood, Laminate
Interior area
- Total interior livable area: 1,705 sqft
Property
Parking
- Parking features: Attached
- Has attached garage: Yes
- Details: Contact manager
Features
- Patio & porch: Patio
- Exterior features: Built-in shelving, Flooring: Laminate, Lawn
Details
- Parcel number: 0851120000011
Construction
Type & style
- Home type: SingleFamily
- Property subtype: Single Family Residence
Community & HOA
Location
- Region: Houston
Financial & listing details
- Lease term: 1 Year
Price history
| Date | Event | Price |
|---|---|---|
| 6/26/2025 | Price change | $2,100-8.7%$1/sqft |
Source: Zillow Rentals | ||
| 3/3/2025 | Price change | $2,300-11.5%$1/sqft |
Source: Zillow Rentals | ||
| 2/22/2025 | Listed for rent | $2,600-18.8%$2/sqft |
Source: Zillow Rentals | ||
| 2/19/2025 | Listing removed | $3,200$2/sqft |
Source: Zillow Rentals | ||
| 2/18/2025 | Listed for rent | $3,200+14.3%$2/sqft |
Source: Zillow Rentals | ||
![[object Object]](https://photos.zillowstatic.com/fp/416c60700b63025f40833fb84c0ef929-p_i.jpg)
