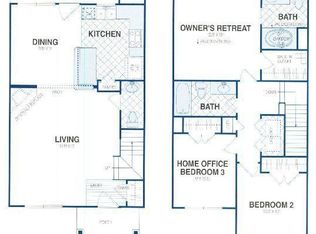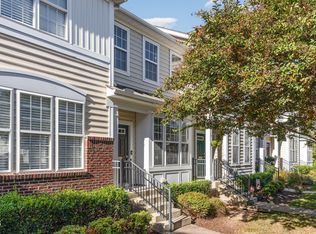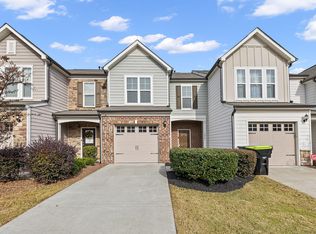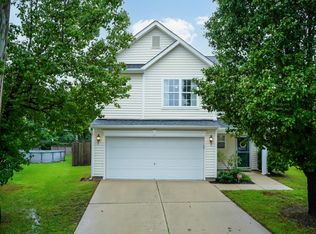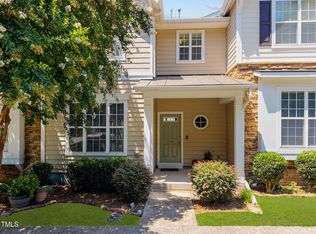This stunning 3-bedroom, 2.5-bath townhome with a 1-car garage has been beautifully refreshed with full interior paint, stylish new light fixtures, and a brand-new stainless steel appliance package including range, microwave, and dishwasher. Major upgrades include a new HVAC system and water heater, ensuring comfort and efficiency for years to come. Move-in ready with modern updates throughout, this home is the perfect blend of style and convenience.
For sale
Price cut: $5K (11/5)
$344,900
4202 Cherry Blossom Cir, Durham, NC 27713
3beds
1,335sqft
Est.:
Single Family Residence, Residential, Townhouse
Built in 2003
4,356 Square Feet Lot
$344,300 Zestimate®
$258/sqft
$171/mo HOA
What's special
Stylish new light fixturesNew hvac system
- 108 days |
- 267 |
- 17 |
Zillow last checked: 8 hours ago
Listing updated: December 03, 2025 at 01:25pm
Listed by:
Jacqueline Shaffer 919-948-6640,
Offerpad Brokerage LLC
Source: Doorify MLS,MLS#: 10118073
Tour with a local agent
Facts & features
Interior
Bedrooms & bathrooms
- Bedrooms: 3
- Bathrooms: 3
- Full bathrooms: 2
- 1/2 bathrooms: 1
Heating
- Forced Air
Cooling
- Central Air
Appliances
- Included: Built-In Range, Dishwasher, Microwave
- Laundry: Inside, Laundry Closet, Upper Level
Features
- Kitchen Island, Living/Dining Room Combination, Open Floorplan, Walk-In Closet(s)
- Flooring: Carpet, Laminate
- Common walls with other units/homes: 1 Common Wall
Interior area
- Total structure area: 1,335
- Total interior livable area: 1,335 sqft
- Finished area above ground: 1,335
- Finished area below ground: 0
Property
Parking
- Total spaces: 1
- Parking features: Detached, Garage
- Garage spaces: 1
Features
- Levels: Two
- Stories: 2
- Has view: Yes
Lot
- Size: 4,356 Square Feet
Details
- Parcel number: 145764
- Special conditions: Standard
Construction
Type & style
- Home type: Townhouse
- Architectural style: Traditional
- Property subtype: Single Family Residence, Residential, Townhouse
- Attached to another structure: Yes
Materials
- Vinyl Siding
- Foundation: Slab
- Roof: Shingle
Condition
- New construction: No
- Year built: 2003
Utilities & green energy
- Sewer: Public Sewer
- Water: Public
Community & HOA
Community
- Subdivision: Hope Valley Farms
HOA
- Has HOA: Yes
- Services included: Maintenance Grounds
- HOA fee: $171 monthly
Location
- Region: Durham
Financial & listing details
- Price per square foot: $258/sqft
- Tax assessed value: $345,131
- Annual tax amount: $2,737
- Date on market: 8/26/2025
Estimated market value
$344,300
$327,000 - $362,000
$1,728/mo
Price history
Price history
| Date | Event | Price |
|---|---|---|
| 11/5/2025 | Price change | $344,900-1.4%$258/sqft |
Source: | ||
| 10/15/2025 | Listed for sale | $349,900$262/sqft |
Source: | ||
| 9/25/2025 | Pending sale | $349,900$262/sqft |
Source: | ||
| 8/26/2025 | Listed for sale | $349,900+21.5%$262/sqft |
Source: | ||
| 8/1/2025 | Sold | $288,000-22.2%$216/sqft |
Source: Public Record Report a problem | ||
Public tax history
Public tax history
| Year | Property taxes | Tax assessment |
|---|---|---|
| 2025 | $3,421 +25% | $345,131 +75.9% |
| 2024 | $2,738 +6.5% | $196,260 0% |
| 2023 | $2,571 +2.3% | $196,263 |
Find assessor info on the county website
BuyAbility℠ payment
Est. payment
$2,171/mo
Principal & interest
$1672
Property taxes
$207
Other costs
$292
Climate risks
Neighborhood: Hope Valley Farms
Nearby schools
GreatSchools rating
- 9/10Southwest ElementaryGrades: PK-5Distance: 0.9 mi
- 8/10Sherwood Githens MiddleGrades: 6-8Distance: 2 mi
- 4/10Charles E Jordan Sr High SchoolGrades: 9-12Distance: 2.3 mi
Schools provided by the listing agent
- Elementary: Durham - Southwest
- Middle: Durham - Githens
- High: Chatham - Jordan Matthews
Source: Doorify MLS. This data may not be complete. We recommend contacting the local school district to confirm school assignments for this home.
- Loading
- Loading
