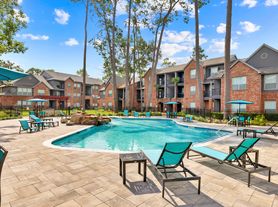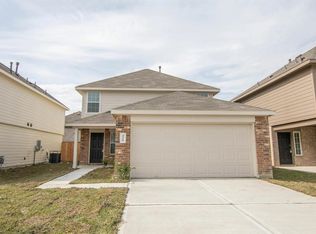This RECENTLY UPGRADED & RENOVATED Home is MOVE-IN READY! Neutral two-tone Interior & Exterior Accent Colors! UPGRADED FIXTURES, Ceiling Fans, Ceramic Tile & NEWER Luxury Vinyl Flooring through-out! NEWER CARPET in all Bedrooms! UPGRADED KITCHEN w/ GRANITE COUNTERTOPS, refinished cabinets, recessed lighting, plus NEWER DISHWASHER & VENTHOOD! Open Living space w/ Double-sided Stone Fireplace! FULLY RENOVATED BATHROOMS! Front "Flex Space" makes for perfect Office / Study or Formal Dining / Living! Walk-In Closets! NEWER AC! NEWER ROOF! Newer blinds! Beautifully landscaped w/ spacious Backyard! EASY ACCESS to Sam Houston Tollway (Beltway 8), TX-249 (Tomball Pkwy), & I-45 make for an EASIER COMMUTE! Zoned to "GOOD" RATED Schools! Just a few minutes away from local shopping & retail! WELCOME HOME!
Copyright notice - Data provided by HAR.com 2022 - All information provided should be independently verified.
House for rent
$1,695/mo
4202 Brandemere Way St, Houston, TX 77066
3beds
1,586sqft
Price may not include required fees and charges.
Singlefamily
Available now
-- Pets
Electric, ceiling fan
Common area laundry
2 Attached garage spaces parking
Natural gas, fireplace
What's special
Double-sided stone fireplaceNewer dishwasherOpen living spaceRecessed lightingRefinished cabinetsCeiling fansGranite countertops
- 3 days |
- -- |
- -- |
Travel times
Zillow can help you save for your dream home
With a 6% savings match, a first-time homebuyer savings account is designed to help you reach your down payment goals faster.
Offer exclusive to Foyer+; Terms apply. Details on landing page.
Facts & features
Interior
Bedrooms & bathrooms
- Bedrooms: 3
- Bathrooms: 2
- Full bathrooms: 2
Rooms
- Room types: Breakfast Nook, Family Room
Heating
- Natural Gas, Fireplace
Cooling
- Electric, Ceiling Fan
Appliances
- Included: Dishwasher, Disposal, Oven, Range
- Laundry: Common Area, Electric Dryer Hookup, Gas Dryer Hookup, Hookups, Washer Hookup
Features
- All Bedrooms Down, Ceiling Fan(s), En-Suite Bath, Primary Bed - 1st Floor, Walk-In Closet(s)
- Flooring: Carpet, Linoleum/Vinyl, Tile
- Has fireplace: Yes
Interior area
- Total interior livable area: 1,586 sqft
Property
Parking
- Total spaces: 2
- Parking features: Attached, Driveway, Covered
- Has attached garage: Yes
- Details: Contact manager
Features
- Stories: 1
- Exterior features: 0 Up To 1/4 Acre, 1 Living Area, Additional Parking, All Bedrooms Down, Architecture Style: Traditional, Attached, Back Yard, Common Area, Driveway, Electric Dryer Hookup, En-Suite Bath, Formal Living, Full Size, Garage Door Opener, Gas Dryer Hookup, Heating: Gas, Living Area - 1st Floor, Lot Features: Back Yard, Subdivided, 0 Up To 1/4 Acre, Patio/Deck, Primary Bed - 1st Floor, Subdivided, Utility Room in Garage, Walk-In Closet(s), Washer Hookup, Window Coverings
Details
- Parcel number: 1117590000030
Construction
Type & style
- Home type: SingleFamily
- Property subtype: SingleFamily
Condition
- Year built: 1979
Community & HOA
Location
- Region: Houston
Financial & listing details
- Lease term: Long Term,12 Months
Price history
| Date | Event | Price |
|---|---|---|
| 10/12/2025 | Listed for rent | $1,695$1/sqft |
Source: | ||

