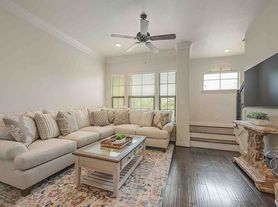Townhome with wood flooring, granite counters in the kitchen and bathrooms. The kitchen area is open and bright with a walk in pantry, kitchen has a spacious island w/eating space that overlooks the living area. All the bedrooms have a private bathroom. Walking distance Northgate and Kyle Field. Four assigned parking spaces and extra visitor parking.
1 year lease
Townhouse for rent
$3,400/mo
4202 Aspen St, Bryan, TX 77801
4beds
2,280sqft
Price may not include required fees and charges.
Townhouse
Available Sat Aug 1 2026
No pets
Central air
In unit laundry
Off street parking
Forced air
What's special
Wood flooringWalk in pantry
- 46 days |
- -- |
- -- |
Travel times
Zillow can help you save for your dream home
With a 6% savings match, a first-time homebuyer savings account is designed to help you reach your down payment goals faster.
Offer exclusive to Foyer+; Terms apply. Details on landing page.
Facts & features
Interior
Bedrooms & bathrooms
- Bedrooms: 4
- Bathrooms: 5
- Full bathrooms: 5
Heating
- Forced Air
Cooling
- Central Air
Appliances
- Included: Dishwasher, Dryer, Microwave, Oven, Refrigerator, Washer
- Laundry: In Unit
Features
- Flooring: Carpet, Hardwood
Interior area
- Total interior livable area: 2,280 sqft
Property
Parking
- Parking features: Off Street
- Details: Contact manager
Features
- Exterior features: Heating system: Forced Air
Details
- Parcel number: 32500000040270
Construction
Type & style
- Home type: Townhouse
- Property subtype: Townhouse
Building
Management
- Pets allowed: No
Community & HOA
Location
- Region: Bryan
Financial & listing details
- Lease term: 1 Year
Price history
| Date | Event | Price |
|---|---|---|
| 9/10/2025 | Price change | $3,400+21.4%$1/sqft |
Source: Zillow Rentals | ||
| 6/6/2025 | Price change | $2,800-6.7%$1/sqft |
Source: Zillow Rentals | ||
| 5/15/2025 | Listed for rent | $3,000$1/sqft |
Source: Zillow Rentals | ||
| 10/20/2021 | Sold | -- |
Source: | ||
| 5/19/2021 | Price change | $394,900-1.3%$173/sqft |
Source: | ||

