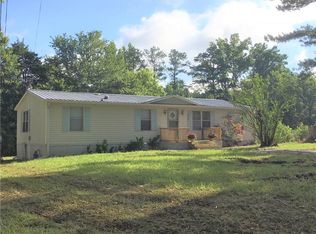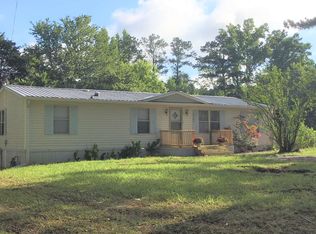Come to the country & bring your boat! Minutes to Red Top Mtn & Boat ramp! Picture perfect in & out so Come Fall in love! Almost like new & lovingly cared for! Newer metal roof, NEW A/C, Water heater, carpet, flooring in living/baths, New Front/Back decking, New SEPTIC/LINES, toilets, etc. Just move in & enjoy! Split Bedroom plan, Living room (or Den) PLUS Family room with fireplace. Dining views the family room - very open plan with lots of windows to view nature. This level .48 acre (partially fenced) yard offers room to grow, privacy, pretty flowers & crepe myrtles. 12X16 outbuilding with power & four windows -Great Shop for Dad, PLUS second storage bldg too. (Real property, perm foundation, FHA OK) Hurry-Steal it! Lots of room to grow
This property is off market, which means it's not currently listed for sale or rent on Zillow. This may be different from what's available on other websites or public sources.

