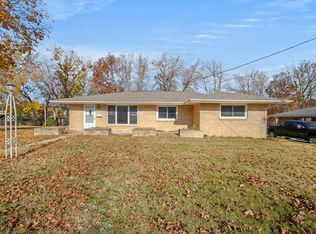Sold for $282,000
$282,000
4202 30th St, Des Moines, IA 50310
3beds
1,373sqft
Single Family Residence
Built in 1960
10,628.64 Square Feet Lot
$282,800 Zestimate®
$205/sqft
$1,841 Estimated rent
Home value
$282,800
$263,000 - $303,000
$1,841/mo
Zestimate® history
Loading...
Owner options
Explore your selling options
What's special
Welcome Home to your private, tree lined oasis. This updated, yet, character filled home has all of the Treats you're looking for in Des Moines', sought after, Lower Beaver Neighborhood.
Upon entering the front door you are greeted with plenty of natural light from the updated windows, a gorgeous wrap around fireplace that is viewable from both the oversized, open living room and dining room space. As you float down the hallway you are welcomed with 3 bedrooms, one of which is a true primary bedroom with a 3/4 bath attached, to an additional full size bathroom that is easily accessible. Let's not forget the partially finished basement, perfect for an additional family area.
From the gorgeous natural hardwood floors throughout the main floor, to the fully screened-in sun-room, to the private deck overlooking your plentiful fenced in yard space, this Lower Beaver Charmer has so much to offer. Be sure to schedule your tour today!
Zillow last checked: 8 hours ago
Listing updated: October 04, 2024 at 08:13am
Listed by:
Samantha Hartley-Bullen (515)329-4667,
Zealty Home Advisors
Bought with:
Joe Cuevas
RE/MAX Revolution
Source: DMMLS,MLS#: 697991 Originating MLS: Des Moines Area Association of REALTORS
Originating MLS: Des Moines Area Association of REALTORS
Facts & features
Interior
Bedrooms & bathrooms
- Bedrooms: 3
- Bathrooms: 3
- Full bathrooms: 1
- 3/4 bathrooms: 1
- 1/2 bathrooms: 1
- Main level bedrooms: 3
Heating
- Forced Air, Gas, Natural Gas
Cooling
- Central Air
Appliances
- Included: Dishwasher, Microwave, Refrigerator, Stove
Features
- Separate/Formal Dining Room
- Flooring: Hardwood, Tile
- Basement: Partial,Partially Finished
- Number of fireplaces: 1
- Fireplace features: Fireplace Screen
Interior area
- Total structure area: 1,373
- Total interior livable area: 1,373 sqft
- Finished area below ground: 452
Property
Parking
- Total spaces: 2
- Parking features: Attached, Garage, Two Car Garage
- Attached garage spaces: 2
Features
- Patio & porch: Deck
- Exterior features: Deck
- Fencing: Chain Link
Lot
- Size: 10,628 sqft
- Dimensions: 85 x 125
- Features: Corner Lot
Details
- Parcel number: 10003345000000
- Zoning: N3A
Construction
Type & style
- Home type: SingleFamily
- Architectural style: Ranch
- Property subtype: Single Family Residence
Materials
- Brick
- Foundation: Brick/Mortar
- Roof: Asphalt,Shingle
Condition
- Year built: 1960
Details
- Warranty included: Yes
Utilities & green energy
- Sewer: Public Sewer
- Water: Public
Community & neighborhood
Security
- Security features: Smoke Detector(s)
Location
- Region: Des Moines
Other
Other facts
- Listing terms: Cash,Conventional,FHA,VA Loan
- Road surface type: Concrete
Price history
| Date | Event | Price |
|---|---|---|
| 10/4/2024 | Sold | $282,000-2.6%$205/sqft |
Source: | ||
| 9/9/2024 | Pending sale | $289,500$211/sqft |
Source: | ||
| 6/27/2024 | Listed for sale | $289,500+84.4%$211/sqft |
Source: | ||
| 2/5/2018 | Sold | $157,000-4.8%$114/sqft |
Source: | ||
| 12/1/2017 | Listed for sale | $165,000$120/sqft |
Source: Iowa Realty Co., Inc. #551641 Report a problem | ||
Public tax history
| Year | Property taxes | Tax assessment |
|---|---|---|
| 2024 | $4,148 +0.3% | $280,900 +26.9% |
| 2023 | $4,134 +0.8% | $221,300 +20.1% |
| 2022 | $4,100 +1.7% | $184,300 |
Find assessor info on the county website
Neighborhood: Lower Beaver
Nearby schools
GreatSchools rating
- 4/10Samuelson Elementary SchoolGrades: K-5Distance: 0.7 mi
- 3/10Meredith Middle SchoolGrades: 6-8Distance: 1.3 mi
- 2/10Hoover High SchoolGrades: 9-12Distance: 1.3 mi
Schools provided by the listing agent
- District: Des Moines Independent
Source: DMMLS. This data may not be complete. We recommend contacting the local school district to confirm school assignments for this home.
Get pre-qualified for a loan
At Zillow Home Loans, we can pre-qualify you in as little as 5 minutes with no impact to your credit score.An equal housing lender. NMLS #10287.
Sell for more on Zillow
Get a Zillow Showcase℠ listing at no additional cost and you could sell for .
$282,800
2% more+$5,656
With Zillow Showcase(estimated)$288,456
