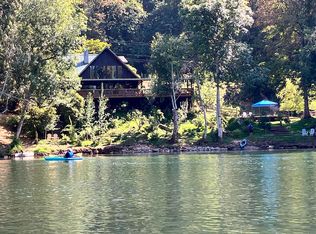Sold
$799,000
42011 Deerhorn Rd, Springfield, OR 97478
3beds
1,967sqft
Residential, Single Family Residence
Built in 1963
0.42 Acres Lot
$804,100 Zestimate®
$406/sqft
$2,436 Estimated rent
Home value
$804,100
$732,000 - $885,000
$2,436/mo
Zestimate® history
Loading...
Owner options
Explore your selling options
What's special
This is the riverfront property you have been waiting for! Experience Riverside Bliss. Nestled along the banks of the McKenzie River, this exquisitely remodeled 3-bed, 3-bath home in Springfield offers an unparalleled waterfront lifestyle. The separate living quarters offer multigenerational living. The gourmet kitchen features sleek built-in stainless steel appliances, induction cooktop, while floor-to-ceiling windows frame breathtaking river views, bringing the outdoors in. Multiple levels of decks beckon for outdoor relaxation or space for entertaining. There are multiple places to park an RV and boat. Included is a newer jaccuzi hottub for ultimate relaxing. With 115 feet of river frontage, tranquility reigns supreme, providing endless opportunities for recreation and relaxation. Just a short 10 minute drive to Thurston, the location is optimal to feel just outside of town. Don't miss the chance to make this your own private sanctuary - schedule your showing today to be captivated by the allure of waterfront living.
Zillow last checked: 8 hours ago
Listing updated: October 20, 2024 at 02:55pm
Listed by:
Katie Juth 503-799-0714,
Windermere RE Lane County
Bought with:
Christopher Mackey, 201225695
Windermere RE Lane County
Source: RMLS (OR),MLS#: 24664634
Facts & features
Interior
Bedrooms & bathrooms
- Bedrooms: 3
- Bathrooms: 3
- Full bathrooms: 3
- Main level bathrooms: 2
Primary bedroom
- Features: Ceiling Fan, Deck, French Doors, Hardwood Floors, Double Closet
- Level: Main
- Area: 210
- Dimensions: 15 x 14
Bedroom 2
- Features: Ceiling Fan, Hardwood Floors, Double Closet
- Level: Main
- Area: 168
- Dimensions: 12 x 14
Bedroom 3
- Features: Bathroom, Kitchen, Patio, Marble, Walkin Closet, Walkin Shower, Wallto Wall Carpet
- Level: Lower
- Area: 225
- Dimensions: 15 x 15
Dining room
- Features: Deck, Hardwood Floors, Sliding Doors
- Level: Main
- Area: 121
- Dimensions: 11 x 11
Kitchen
- Features: Eat Bar, Exterior Entry, Gourmet Kitchen, Pantry, Builtin Oven, Double Sinks, Tile Floor, Wet Bar
- Level: Main
- Area: 99
- Width: 11
Living room
- Features: Beamed Ceilings, Hardwood Floors, Reclaimed Material, Vaulted Ceiling, Wood Stove
- Level: Main
- Area: 306
- Dimensions: 17 x 18
Heating
- Forced Air, Heat Pump
Cooling
- Central Air
Appliances
- Included: Built In Oven, Built-In Range, Dishwasher, Disposal, Free-Standing Refrigerator, Microwave, Range Hood, Stainless Steel Appliance(s), Washer/Dryer, Electric Water Heater
- Laundry: Laundry Room
Features
- Ceiling Fan(s), Granite, Marble, Vaulted Ceiling(s), Sink, Double Closet, Bathroom, Kitchen, Walk-In Closet(s), Walkin Shower, Eat Bar, Gourmet Kitchen, Pantry, Double Vanity, Wet Bar, Beamed Ceilings, Tile
- Flooring: Hardwood, Tile, Wood, Wall to Wall Carpet
- Doors: Sliding Doors, French Doors
- Windows: Double Pane Windows, Skylight(s)
- Basement: Finished,Separate Living Quarters Apartment Aux Living Unit
- Number of fireplaces: 1
- Fireplace features: Stove, Wood Burning, Wood Burning Stove
Interior area
- Total structure area: 1,967
- Total interior livable area: 1,967 sqft
Property
Parking
- Total spaces: 2
- Parking features: Driveway, RV Access/Parking, Garage Door Opener, Attached
- Attached garage spaces: 2
- Has uncovered spaces: Yes
Features
- Levels: Two
- Stories: 2
- Patio & porch: Covered Patio, Deck, Porch, Patio
- Exterior features: Fire Pit, Yard, Exterior Entry
- Has view: Yes
- View description: River, Trees/Woods
- Has water view: Yes
- Water view: River
- Waterfront features: River Front
Lot
- Size: 0.42 Acres
- Features: Private, Trees, SqFt 15000 to 19999
Details
- Additional structures: SeparateLivingQuartersApartmentAuxLivingUnit
- Parcel number: 0550044
Construction
Type & style
- Home type: SingleFamily
- Architectural style: Custom Style
- Property subtype: Residential, Single Family Residence
Materials
- T111 Siding, Wood Siding
- Foundation: Concrete Perimeter, Slab
- Roof: Composition
Condition
- Resale
- New construction: No
- Year built: 1963
Utilities & green energy
- Sewer: Septic Tank
- Water: Community
Green energy
- Construction elements: Reclaimed Material
Community & neighborhood
Location
- Region: Springfield
Other
Other facts
- Listing terms: Cash,Conventional,FHA,VA Loan
- Road surface type: Paved
Price history
| Date | Event | Price |
|---|---|---|
| 10/18/2024 | Sold | $799,000$406/sqft |
Source: | ||
| 10/2/2024 | Pending sale | $799,000+30.2%$406/sqft |
Source: | ||
| 7/31/2020 | Sold | $613,550-3.4%$312/sqft |
Source: | ||
| 6/24/2020 | Pending sale | $635,000$323/sqft |
Source: Windermere Real Estate/Lane County #20503216 Report a problem | ||
| 6/13/2020 | Price change | $635,000-0.8%$323/sqft |
Source: Windermere Real Estate/Lane County #20503216 Report a problem | ||
Public tax history
Tax history is unavailable.
Find assessor info on the county website
Neighborhood: 97478
Nearby schools
GreatSchools rating
- 4/10Walterville Elementary SchoolGrades: K-5Distance: 2.8 mi
- 6/10Thurston Middle SchoolGrades: 6-8Distance: 10.6 mi
- 5/10Thurston High SchoolGrades: 9-12Distance: 10.9 mi
Schools provided by the listing agent
- Elementary: Walterville
- Middle: Thurston
- High: Thurston
Source: RMLS (OR). This data may not be complete. We recommend contacting the local school district to confirm school assignments for this home.

Get pre-qualified for a loan
At Zillow Home Loans, we can pre-qualify you in as little as 5 minutes with no impact to your credit score.An equal housing lender. NMLS #10287.
