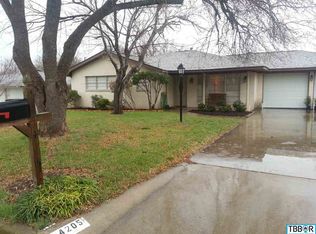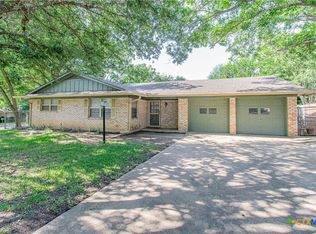Closed
Price Unknown
4201 Wren Rd, Temple, TX 76502
3beds
1,687sqft
Single Family Residence
Built in 1968
9,857.63 Square Feet Lot
$286,200 Zestimate®
$--/sqft
$1,787 Estimated rent
Home value
$286,200
Estimated sales range
Not available
$1,787/mo
Zestimate® history
Loading...
Owner options
Explore your selling options
What's special
Welcome to your dream home in an established, tree-lined neighborhood! This beautifully upgraded property is perfect for those who value comfort, style, and convenience. Step inside to discover stunning tile floors that flow seamlessly throughout the home, a modern walk-in shower, and custom cabinetry that adds both elegance and functionality.
The kitchen is a chef's delight, featuring gas appliances that make cooking a breeze. Cozy up by the wood-burning stove on chilly evenings, creating a warm and inviting atmosphere.
Outside, your personal oasis awaits with a sparkling pool heated by natural gas, perfect for relaxing or entertaining guests. The mature trees surrounding the property provide shade and privacy, enhancing the serene ambiance of the backyard.
This home combines timeless charm with modern upgrades, making it the perfect retreat for you and your family. Don't miss the opportunity to make it yours!
Zillow last checked: 8 hours ago
Listing updated: March 27, 2025 at 07:48am
Listed by:
Logan Parker 254-598-2272,
JD Walters Real Estate,
Jessie Walters 254-598-2272,
JD Walters Real Estate
Bought with:
Nancy Phillips, TREC #0790017
Vista Real Estate
Source: Central Texas MLS,MLS#: 568315 Originating MLS: Temple Belton Board of REALTORS
Originating MLS: Temple Belton Board of REALTORS
Facts & features
Interior
Bedrooms & bathrooms
- Bedrooms: 3
- Bathrooms: 2
- Full bathrooms: 2
Heating
- Central, Natural Gas, Wood Stove
Cooling
- Central Air, Electric, 1 Unit
Appliances
- Included: Double Oven, Dishwasher, Disposal, Gas Water Heater, Other, See Remarks, Vented Exhaust Fan, Some Electric Appliances, Some Gas Appliances, Microwave
- Laundry: Electric Dryer Hookup, Laundry Room
Features
- Attic, Built-in Features, Ceiling Fan(s), Jetted Tub, Pull Down Attic Stairs, Recessed Lighting, Shower Only, Separate Shower, Tub Shower, Walk-In Closet(s), Custom Cabinets, Granite Counters
- Flooring: Tile
- Windows: Plantation Shutters
- Attic: Pull Down Stairs,Partially Floored
- Number of fireplaces: 1
- Fireplace features: Metal, Wood Burning
Interior area
- Total interior livable area: 1,687 sqft
Property
Parking
- Total spaces: 2
- Parking features: Garage
- Garage spaces: 2
Features
- Levels: One
- Stories: 1
- Patio & porch: Covered, Deck, Enclosed, Patio, Porch
- Exterior features: Deck, Porch, Patio, Rain Gutters
- Has private pool: Yes
- Pool features: Fenced, Gunite, Gas Heat, Heated, In Ground, Private, Pool Sweep, Waterfall
- Fencing: Wood
- Has view: Yes
- View description: None, Pool
- Body of water: None
Lot
- Size: 9,857 sqft
Details
- Additional structures: Pergola
- Parcel number: 95419
Construction
Type & style
- Home type: SingleFamily
- Architectural style: Traditional
- Property subtype: Single Family Residence
Materials
- Masonry
- Foundation: Slab
- Roof: Composition,Shingle
Condition
- Resale
- Year built: 1968
Utilities & green energy
- Sewer: Public Sewer
- Water: Public
- Utilities for property: Electricity Available, Natural Gas Available, High Speed Internet Available, Trash Collection Public
Community & neighborhood
Security
- Security features: Security System Owned
Community
- Community features: Other, See Remarks
Location
- Region: Temple
- Subdivision: Oakwoods 1st
Other
Other facts
- Listing agreement: Exclusive Right To Sell
- Listing terms: Cash,Conventional,FHA,USDA Loan,VA Loan
Price history
| Date | Event | Price |
|---|---|---|
| 3/24/2025 | Sold | -- |
Source: | ||
| 2/21/2025 | Pending sale | $289,900$172/sqft |
Source: | ||
| 2/11/2025 | Listed for sale | $289,900-3.3%$172/sqft |
Source: | ||
| 9/30/2024 | Listing removed | $299,900$178/sqft |
Source: | ||
| 9/23/2024 | Contingent | $299,900$178/sqft |
Source: | ||
Public tax history
| Year | Property taxes | Tax assessment |
|---|---|---|
| 2025 | $7,824 +19.8% | $327,690 +17.4% |
| 2024 | $6,529 +235.6% | $279,217 +80.8% |
| 2023 | $1,945 -21.7% | $154,396 +10% |
Find assessor info on the county website
Neighborhood: 76502
Nearby schools
GreatSchools rating
- 4/10Cater Elementary SchoolGrades: PK-5Distance: 0.1 mi
- 5/10Bonham Middle SchoolGrades: 6-8Distance: 0.5 mi
- 3/10Temple High SchoolGrades: 8-12Distance: 3 mi
Schools provided by the listing agent
- District: Temple ISD
Source: Central Texas MLS. This data may not be complete. We recommend contacting the local school district to confirm school assignments for this home.
Get a cash offer in 3 minutes
Find out how much your home could sell for in as little as 3 minutes with a no-obligation cash offer.
Estimated market value$286,200
Get a cash offer in 3 minutes
Find out how much your home could sell for in as little as 3 minutes with a no-obligation cash offer.
Estimated market value
$286,200

