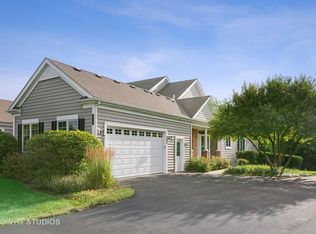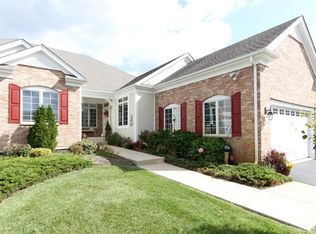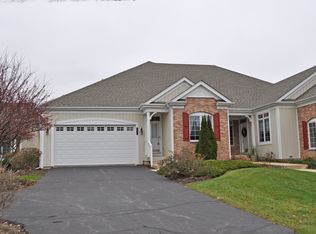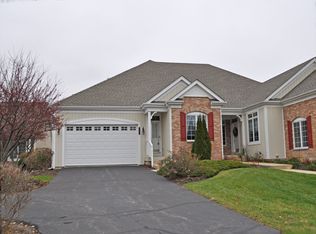Sold for $512,000
$512,000
4201 Weatherstone Rd, Crystal Lake, IL 60014
3beds
2,065sqft
SingleFamily
Built in 2003
3,920 Square Feet Lot
$494,700 Zestimate®
$248/sqft
$2,677 Estimated rent
Home value
$494,700
$470,000 - $519,000
$2,677/mo
Zestimate® history
Loading...
Owner options
Explore your selling options
What's special
Welcome home to this desirable Terra Villa Ranch which boasts a custom home design and exceptional curb appeal to fit discerning buyers. Situated on a preferred lot offering privacy, the sprawling park like views from the three-season screened in porch is the perfect space to relax and unwind. The main level hosts Office/Den with french doors, luxury kitchen with stainless steel appliances, gas cooktop, abundant cabinetry, garbage disposal, reverse osmosis water filter system. The laundry room has second refrigerator and built-in desk. The formal dining room open to family room makes for the great room feel. It has a fireplace flanked with dual sliding doors on each side to access the screened in porch. Spacious Master Suite has beautiful views, large walk-in closet, and door to porch. Master bath has built-in makeup vanity, separate toilet room, walk-in shower and whirlpool tub. The second bedroom finds lots of natural light and access to an ensuite dual entry full bathroom. The lower English level includes a large sun-filled rec room with a kitchenette, beverage fridge, and microwave. It has a Master size third bedroom and an ensuite dual entry full bathroom. You will find an exercise/craft room with egress large window. In addition, there are two spacious storage rooms in the back. Special features include recessed lighting, 9 ft ceilings, tray ceilings, oversized moldings/trim work, solid hardwood floors on the main level, granite and quartz countertops throughout, large double pane Pella oversized windows. This well maintained home is a must see!
Facts & features
Interior
Bedrooms & bathrooms
- Bedrooms: 3
- Bathrooms: 3
- Full bathrooms: 3
Heating
- Forced air, Other
Cooling
- Central
Appliances
- Included: Dishwasher, Dryer, Garbage disposal, Microwave, Range / Oven, Refrigerator, Washer
Features
- Flooring: Carpet, Hardwood, Laminate
- Basement: Partially finished
- Has fireplace: Yes
Interior area
- Total interior livable area: 2,065 sqft
Property
Parking
- Parking features: Garage - Attached
Features
- Exterior features: Wood, Brick
- Has view: Yes
- View description: Park
Lot
- Size: 3,920 sqft
Details
- Parcel number: 1434426028
Construction
Type & style
- Home type: SingleFamily
Materials
- Roof: Asphalt
Condition
- Year built: 2003
Community & neighborhood
Location
- Region: Crystal Lake
HOA & financial
HOA
- Has HOA: Yes
- HOA fee: $350 monthly
Price history
| Date | Event | Price |
|---|---|---|
| 3/20/2025 | Sold | $512,000-2.5%$248/sqft |
Source: Public Record Report a problem | ||
| 9/27/2024 | Listing removed | -- |
Source: Owner Report a problem | ||
| 9/13/2024 | Listed for sale | $524,900+101.9%$254/sqft |
Source: Owner Report a problem | ||
| 12/19/2012 | Sold | $260,000-8.8%$126/sqft |
Source: Public Record Report a problem | ||
| 10/23/2012 | Pending sale | $285,000$138/sqft |
Source: CENTURY 21 Roberts and Andrews #07844647 Report a problem | ||
Public tax history
| Year | Property taxes | Tax assessment |
|---|---|---|
| 2024 | $9,003 +2.1% | $132,395 +11.5% |
| 2023 | $8,813 -10.1% | $118,729 -3.1% |
| 2022 | $9,804 +6.3% | $122,470 +6.7% |
Find assessor info on the county website
Neighborhood: 60014
Nearby schools
GreatSchools rating
- 5/10Prairie Grove Junior High SchoolGrades: 5-8Distance: 1.2 mi
- 9/10Prairie Ridge High SchoolGrades: 9-12Distance: 2.4 mi
- 9/10Prairie Grove Elementary SchoolGrades: PK-4Distance: 1.2 mi
Get a cash offer in 3 minutes
Find out how much your home could sell for in as little as 3 minutes with a no-obligation cash offer.
Estimated market value$494,700
Get a cash offer in 3 minutes
Find out how much your home could sell for in as little as 3 minutes with a no-obligation cash offer.
Estimated market value
$494,700



