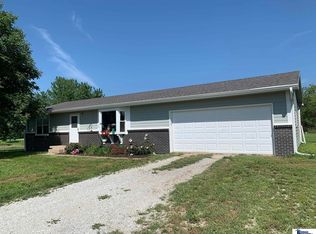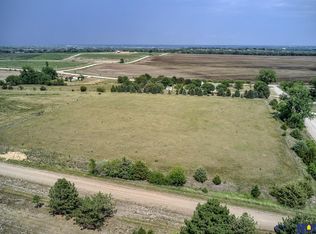This Beautiful Custom Built Acreage on East side of Bluestem Lake. -Walkout Ranch -4+Bedrooms -2 1/2 Baths -Wood Floors throughout -Over 3000+ finished living space -3 Acres -Master Suite w/whirlpool Tub, fireplace, and private door to deck -2 Fireplaces -Wood burning stove in finished basement -Walk to Bluestem Lake(located in Bluestem Heights Subdivision) Crete School District.. You can opt in to LPS or Norris School District SEE!!!!!!!
This property is off market, which means it's not currently listed for sale or rent on Zillow. This may be different from what's available on other websites or public sources.


