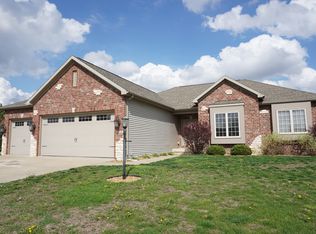The downstairs has: * Combination kitchen/family room (15.5' X 36.5') with an additional dining nook (9.5' X 7') surrounded by windows. Solid oak kitchen cabinets and island. *Family room has cathedral ceilings and a brick/tile fireplace with wood mantle. Built-in bookshelves (7' wide X 7' tall.) * In addition to a gas stove/oven, the kitchen has a large, fully-functional wood cookstove, framed by a 7' brick wall and setting on a 7' X 5' brick floor area. * Walk-in pantry (5' X 11'). * Dining room (13.5' X 15.5) with 9' sliding glass doors that open onto a very large private deck. * Living room (18' X 23') with cathedral ceilings, connected to the dining room by french doors. There is a white marble fireplace with wood mantle. Built-in bookshelves (9' wide X 7' tall.) * Office off of the family room (10' X 15.5'). * Sunroom (10' X 15.5') with 2 walls of windows, high ceiling, and brick floor. * Guest bedroom suite with full bathroom. * Half bath. * Solid oak floors throughout entire first floor, except sunroom and office. * All inside doors, floor/ceiling trims and bathroom cabinets are solid oak. Upstairs: *Carpet and tile floors *Large master bedroom/bathroom suite. The bedroom has a bump-out with surround windows. The tiled bathroom is spacious, with clawfoot tub, separate shower, separate toilet room, double sink/vanity, and 5' wide closet. *180 sq. ft. clothes closet. *Finished bonus room with window over garage (could serve as an a private office or nursery.) *Three medium to large-sized bedrooms with large closets. *Tiled bathroom with 2 sinks in large vanity, tub with shower, toilet, and small linen closet. *Laundry room with stationary tub, closet, and clothes-hanging area. ***NOTE: THIS HOME WILL BE FOR SALE IN September 2021***
This property is off market, which means it's not currently listed for sale or rent on Zillow. This may be different from what's available on other websites or public sources.

