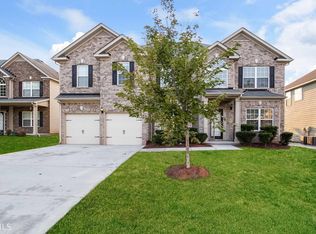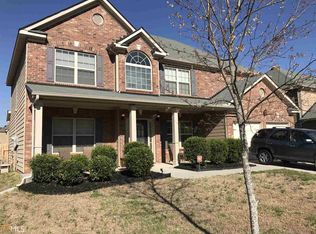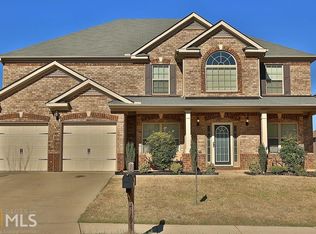Closed
$478,600
4201 Sublime Trl, Atlanta, GA 30349
5beds
3,520sqft
Single Family Residence
Built in 2010
10,062.36 Square Feet Lot
$471,400 Zestimate®
$136/sqft
$2,708 Estimated rent
Home value
$471,400
$429,000 - $514,000
$2,708/mo
Zestimate® history
Loading...
Owner options
Explore your selling options
What's special
Nestled in the heart of Atlanta's vibrant community, 4201 Sublime Trail offers a meticulously maintained home that is a perfect blend of space and style. Boasting a spacious floor plan, this residence features a newly added 600 square foot enclosure, providing ample room for entertaining and relaxation. Step inside to discover a bright and airy living area, perfect for gatherings or quiet evenings by the fireplace. The updated kitchen is a chef's delight, showcasing sleek countertops, stainless steel appliances, and ample cabinet space. Retreat to the master suite, complete with a luxurious en-suite bath and generous closet space. Additional bedrooms offer versatility for guests, family, or hobbies. Outside, the expansive backyard oasis awaits, offering plenty of room for outdoor activities and al fresco dining. Conveniently located in a sought-after neighborhood, this home is just moments from shopping, dining, parks, and major highways for easy commuting.
Zillow last checked: 8 hours ago
Listing updated: August 07, 2024 at 02:11pm
Listed by:
Andres Borrero 786-315-6526,
Redfin Corporation
Bought with:
Toni Wright, 391255
AREA
Source: GAMLS,MLS#: 10334554
Facts & features
Interior
Bedrooms & bathrooms
- Bedrooms: 5
- Bathrooms: 4
- Full bathrooms: 4
- Main level bathrooms: 1
- Main level bedrooms: 1
Kitchen
- Features: Breakfast Area, Kitchen Island, Walk-in Pantry
Heating
- Central
Cooling
- Ceiling Fan(s), Central Air
Appliances
- Included: Dishwasher, Disposal, Microwave, Refrigerator
- Laundry: In Hall
Features
- Vaulted Ceiling(s), Walk-In Closet(s)
- Flooring: Carpet, Hardwood
- Windows: Double Pane Windows
- Basement: None
- Number of fireplaces: 2
- Fireplace features: Family Room, Gas Starter
- Common walls with other units/homes: No Common Walls
Interior area
- Total structure area: 3,520
- Total interior livable area: 3,520 sqft
- Finished area above ground: 3,520
- Finished area below ground: 0
Property
Parking
- Total spaces: 5
- Parking features: Garage, Garage Door Opener
- Has garage: Yes
Features
- Levels: Two
- Stories: 2
- Patio & porch: Deck
- Fencing: Back Yard,Fenced,Privacy,Wood
- Waterfront features: No Dock Or Boathouse
- Body of water: None
Lot
- Size: 10,062 sqft
- Features: Level
Details
- Additional structures: Shed(s)
- Parcel number: 09F400001627717
- Other equipment: Intercom
Construction
Type & style
- Home type: SingleFamily
- Architectural style: Brick Front,Traditional
- Property subtype: Single Family Residence
Materials
- Brick, Wood Siding
- Foundation: Slab
- Roof: Composition
Condition
- Resale
- New construction: No
- Year built: 2010
Details
- Warranty included: Yes
Utilities & green energy
- Sewer: Public Sewer
- Water: Public
- Utilities for property: Cable Available, Electricity Available, Natural Gas Available, Phone Available, Water Available
Community & neighborhood
Security
- Security features: Carbon Monoxide Detector(s), Smoke Detector(s)
Community
- Community features: Park, Pool, Tennis Court(s)
Location
- Region: Atlanta
- Subdivision: Pittman Park
HOA & financial
HOA
- Has HOA: Yes
- HOA fee: $500 annually
- Services included: Other
Other
Other facts
- Listing agreement: Exclusive Right To Sell
Price history
| Date | Event | Price |
|---|---|---|
| 8/7/2024 | Sold | $478,600$136/sqft |
Source: | ||
| 7/16/2024 | Pending sale | $478,600$136/sqft |
Source: | ||
| 7/9/2024 | Contingent | $478,600$136/sqft |
Source: | ||
| 7/9/2024 | Listed for sale | $478,600$136/sqft |
Source: | ||
| 7/3/2024 | Listing removed | -- |
Source: | ||
Public tax history
| Year | Property taxes | Tax assessment |
|---|---|---|
| 2024 | $3,335 +31.6% | $136,360 +6.7% |
| 2023 | $2,534 -19.6% | $127,800 +28.9% |
| 2022 | $3,153 +1.6% | $99,120 +3% |
Find assessor info on the county website
Neighborhood: 30349
Nearby schools
GreatSchools rating
- 5/10Wolf Creek ElementaryGrades: PK-5Distance: 0.6 mi
- 6/10Sandtown Middle SchoolGrades: 6-8Distance: 4.3 mi
- 4/10Langston Hughes High SchoolGrades: 9-12Distance: 3.5 mi
Schools provided by the listing agent
- Elementary: Wolf Creek
- Middle: Sandtown
- High: Westlake
Source: GAMLS. This data may not be complete. We recommend contacting the local school district to confirm school assignments for this home.
Get a cash offer in 3 minutes
Find out how much your home could sell for in as little as 3 minutes with a no-obligation cash offer.
Estimated market value$471,400
Get a cash offer in 3 minutes
Find out how much your home could sell for in as little as 3 minutes with a no-obligation cash offer.
Estimated market value
$471,400


