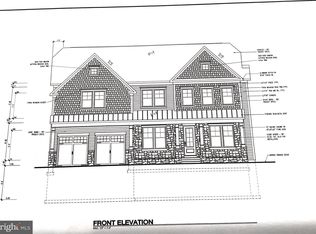Another beautiful NEW home built by POTOMAC HERITAGE HOMES in CHEVY CHASE VIEW is now complete and move in ready for the new year! This unique home offers so many special features including; an ELEVATOR and SCREENED PORCH WITH GAS FIREPLACE. A total of 5 bedrooms, 2 of which have handicap accessibility. The main floor offers a spacious Living Room as well as Den, large Dining Room adjacent to a dream Kitchen and Butlers Pantry, Great Room with beamed ceiling and gas fireplace, all providing a perfect layout for large gatherings. The screened porch off the family room and kitchen, with gas fireplace and ceiling fan, will be enjoyed throughout many months of the year. Take the elevator to the 2nd floor where the owners suite, with its own Office/Den, luxurious bath with soaking tub and separate shower, 2 walk- in closets, is a wonderful sanctuary. Also on the 2nd floor you will find 3 additional bedrooms, each with ensuite baths and walk-in closets, and laundry room. On the lower level, enjoy the bright recreation room with wet bar, 5th bedroom with walk-in closet and full bath with accessible features, entry foyer with cubbies, access to elevator and lots of storage space with an option for a second laundry room completes this special home. Located in the charming neighborhood of Chevy Chase View, with easy access to transportation, schools, parks and recreation, shopping and restaurants.
This property is off market, which means it's not currently listed for sale or rent on Zillow. This may be different from what's available on other websites or public sources.

