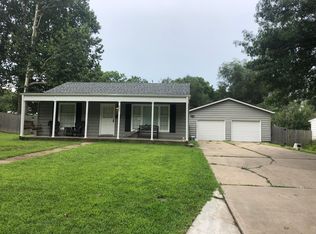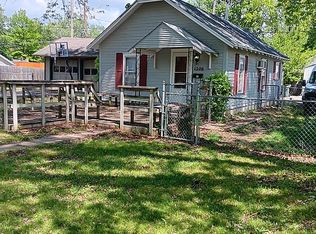Sold on 12/11/23
Price Unknown
4201 SW Windsor Ct, Topeka, KS 66604
3beds
1,528sqft
Single Family Residence, Residential
Built in 1953
12,878 Acres Lot
$201,600 Zestimate®
$--/sqft
$1,457 Estimated rent
Home value
$201,600
$187,000 - $216,000
$1,457/mo
Zestimate® history
Loading...
Owner options
Explore your selling options
What's special
Come check out this totally remodeled and updated 3 bed, 2 full bath rancher in SW Topeka. Newer roof and HVAC, all new flooring, fresh paint inside, 2 brand new composite decks, fenced corner lot with an additional driveway in back for parking your motor home, pickup or whatever you like. Additional parking lane in driveway. This home has an unfinished basement with a FP so you can expand for your family. Great location, close to everything you need like shopping and quick access to I-70. This house won't last long so make your appointment to view it today. Ask your agent for the list of improvements. Seller is a licensed realtor in the State of Kansas and is part owner of the LLC.
Zillow last checked: 8 hours ago
Listing updated: December 11, 2023 at 11:26am
Listed by:
Bridgette Jones 785-249-2027,
Countrywide Realty, Inc.
Bought with:
Patrick Habiger, 00051888
KW One Legacy Partners, LLC
Source: Sunflower AOR,MLS#: 231223
Facts & features
Interior
Bedrooms & bathrooms
- Bedrooms: 3
- Bathrooms: 2
- Full bathrooms: 2
Primary bedroom
- Level: Main
- Area: 176.32
- Dimensions: 15.2 x 11.6
Bedroom 2
- Level: Main
- Area: 118.58
- Dimensions: 12.10 x 9.8
Bedroom 3
- Level: Main
- Area: 99.91
- Dimensions: 10.3 x 9.7
Dining room
- Level: Main
- Area: 143.36
- Dimensions: 11.2 x 12.8
Family room
- Level: Main
- Area: 241.82
- Dimensions: 21.4 x 11.3
Kitchen
- Level: Main
- Area: 137.76
- Dimensions: 12.3 x 11.2
Laundry
- Level: Main
Living room
- Level: Main
- Area: 264.1
- Dimensions: 19.0 x 13.9
Heating
- Natural Gas, 90 + Efficiency
Cooling
- Central Air
Appliances
- Included: Electric Range, Microwave, Dishwasher, Disposal, Cable TV Available
- Laundry: Main Level
Features
- Flooring: Laminate
- Windows: Insulated Windows
- Basement: Sump Pump,Concrete,Unfinished
- Number of fireplaces: 1
- Fireplace features: One, Wood Burning, Basement
Interior area
- Total structure area: 1,528
- Total interior livable area: 1,528 sqft
- Finished area above ground: 1,528
- Finished area below ground: 0
Property
Parking
- Parking features: Attached, Extra Parking, Auto Garage Opener(s), Garage Door Opener
- Has attached garage: Yes
Features
- Patio & porch: Deck
- Fencing: Fenced,Chain Link,Wood
Lot
- Size: 12,878 Acres
- Features: Corner Lot
Details
- Parcel number: R48386
- Special conditions: Standard,Arm's Length
Construction
Type & style
- Home type: SingleFamily
- Architectural style: Ranch
- Property subtype: Single Family Residence, Residential
Materials
- Vinyl Siding
- Roof: Architectural Style
Condition
- Year built: 1953
Utilities & green energy
- Water: Public
- Utilities for property: Cable Available
Community & neighborhood
Location
- Region: Topeka
- Subdivision: McAlister Hgts
Price history
| Date | Event | Price |
|---|---|---|
| 12/11/2023 | Sold | -- |
Source: | ||
| 11/14/2023 | Pending sale | $199,500$131/sqft |
Source: | ||
| 10/20/2023 | Price change | $199,500-3.9%$131/sqft |
Source: | ||
| 10/1/2023 | Listed for sale | $207,500$136/sqft |
Source: | ||
| 3/31/2023 | Sold | -- |
Source: Public Record | ||
Public tax history
| Year | Property taxes | Tax assessment |
|---|---|---|
| 2025 | -- | $23,512 +3% |
| 2024 | $3,227 +20.1% | $22,827 +22.7% |
| 2023 | $2,687 +11.5% | $18,604 +15% |
Find assessor info on the county website
Neighborhood: McAlister Parkway
Nearby schools
GreatSchools rating
- 6/10Whitson Elementary SchoolGrades: PK-5Distance: 0.5 mi
- 6/10Landon Middle SchoolGrades: 6-8Distance: 1.4 mi
- 3/10Topeka West High SchoolGrades: 9-12Distance: 1.2 mi
Schools provided by the listing agent
- Elementary: Whitson Elementary School/USD 501
- Middle: Landon Middle School/USD 501
- High: Topeka West High School/USD 501
Source: Sunflower AOR. This data may not be complete. We recommend contacting the local school district to confirm school assignments for this home.

