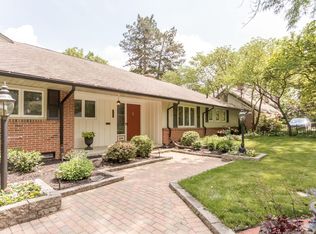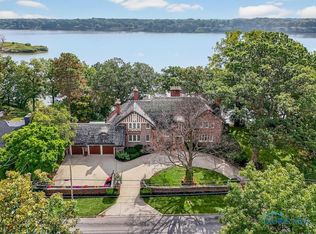Custom built Karl Buckingham Hoke home with recent updates. Located on wide point of Maumee River, with beautiful view of Marengo Island! It truly feels more like being on a lake. Enjoy the river views from almost every room. Recent updates include kitchen, pantry and baths, just to name a few! Outside entertaining area, newer block retaining wall and deep water dock with crane, plus so much more!
This property is off market, which means it's not currently listed for sale or rent on Zillow. This may be different from what's available on other websites or public sources.


