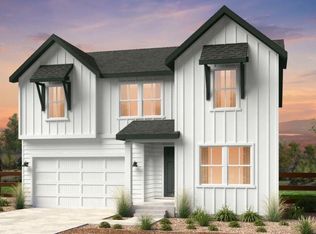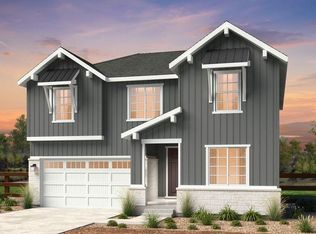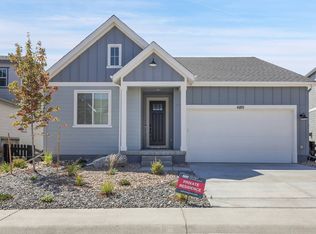Sold for $798,990 on 07/18/25
$798,990
4201 Ridgewalk Point, Castle Rock, CO 80108
4beds
3,199sqft
Single Family Residence
Built in 2025
6,258 Square Feet Lot
$804,000 Zestimate®
$250/sqft
$3,737 Estimated rent
Home value
$804,000
$764,000 - $844,000
$3,737/mo
Zestimate® history
Loading...
Owner options
Explore your selling options
What's special
MLS# 9014354 Ready Now! Welcome to The Sedalia, where modern living meets elegance in this stunning two-story home. The main floor features a cozy bedroom and a full bathroom. Just down the hall, you’ll find an expansive great room bathed in natural light, seamlessly connecting to the dining room and an eat-in kitchen island. Step outside from the dining room to enjoy Colorado's sunshine on the outdoor living spaces. Upstairs, discover two comfortable bedrooms, a full bath, and a spacious loft. Indulge in the luxurious primary suite, complete with a 4-piece bath and a large walk-in closet, along with a convenient laundry room. Plus, the included basement offers additional storage or the perfect space for a home gym. Structural options include: extended covered deck, traditional fireplace, bedroom 4 with bath, walkout basement.
Zillow last checked: 8 hours ago
Listing updated: July 19, 2025 at 06:56am
Listed by:
Tom Ullrich 303-910-8436 tomrman@aol.com,
RE/MAX Professionals
Bought with:
Trevor Martin, 100105279
HomeSmart
Source: REcolorado,MLS#: 9014354
Facts & features
Interior
Bedrooms & bathrooms
- Bedrooms: 4
- Bathrooms: 3
- Full bathrooms: 3
- Main level bathrooms: 1
- Main level bedrooms: 1
Primary bedroom
- Level: Upper
- Area: 238 Square Feet
- Dimensions: 14 x 17
Bedroom
- Level: Main
- Area: 110 Square Feet
- Dimensions: 11 x 10
Bedroom
- Level: Upper
- Area: 132 Square Feet
- Dimensions: 12 x 11
Bedroom
- Level: Upper
- Area: 121 Square Feet
- Dimensions: 11 x 11
Bathroom
- Level: Main
Bathroom
- Level: Upper
Bathroom
- Level: Upper
Dining room
- Level: Main
- Area: 154 Square Feet
- Dimensions: 14 x 11
Great room
- Level: Main
- Area: 272 Square Feet
- Dimensions: 17 x 16
Kitchen
- Level: Main
- Area: 120 Square Feet
- Dimensions: 12 x 10
Living room
- Level: Main
- Area: 196 Square Feet
- Dimensions: 14 x 14
Loft
- Level: Upper
- Area: 90 Square Feet
- Dimensions: 10 x 9
Heating
- Forced Air
Cooling
- Air Conditioning-Room, Central Air
Appliances
- Included: Dishwasher, Disposal, Electric Water Heater, Microwave, Range
- Laundry: In Unit
Features
- Eat-in Kitchen, Entrance Foyer, Kitchen Island, Open Floorplan, Walk-In Closet(s), Wired for Data
- Flooring: Carpet, Tile
- Windows: Double Pane Windows
- Basement: Bath/Stubbed,Crawl Space,Sump Pump,Unfinished,Walk-Out Access
- Number of fireplaces: 1
- Fireplace features: Gas
- Common walls with other units/homes: No Common Walls
Interior area
- Total structure area: 3,199
- Total interior livable area: 3,199 sqft
- Finished area above ground: 2,396
- Finished area below ground: 0
Property
Parking
- Total spaces: 2
- Parking features: Concrete
- Attached garage spaces: 2
Features
- Levels: Two
- Stories: 2
- Patio & porch: Covered, Deck
- Exterior features: Private Yard
- Fencing: Partial
- Has view: Yes
- View description: Valley
Lot
- Size: 6,258 sqft
- Features: Cul-De-Sac, Greenbelt, Master Planned, Sprinklers In Front
Details
- Parcel number: R0619748
- Zoning: RES
- Special conditions: Standard
Construction
Type & style
- Home type: SingleFamily
- Architectural style: Traditional
- Property subtype: Single Family Residence
Materials
- Frame, Stone
- Foundation: Slab
- Roof: Composition
Condition
- New Construction
- New construction: Yes
- Year built: 2025
Details
- Builder model: Sedalia
- Builder name: Taylor Morrison
- Warranty included: Yes
Utilities & green energy
- Sewer: Public Sewer
- Water: Public
- Utilities for property: Cable Available, Electricity Connected, Natural Gas Connected, Phone Available
Green energy
- Energy efficient items: Appliances, Construction, Doors, HVAC, Insulation, Lighting, Thermostat, Water Heater, Windows
Community & neighborhood
Security
- Security features: Carbon Monoxide Detector(s), Smoke Detector(s)
Location
- Region: Castle Rock
- Subdivision: Macanta
HOA & financial
HOA
- Has HOA: Yes
- HOA fee: $100 monthly
- Amenities included: Clubhouse
- Services included: Maintenance Grounds, Recycling, Trash
- Association name: Macanta Community Association
- Association phone: 303-986-1551
Other
Other facts
- Listing terms: 1031 Exchange,Cash,Conventional,FHA,Jumbo,VA Loan
- Ownership: Builder
- Road surface type: Paved
Price history
| Date | Event | Price |
|---|---|---|
| 7/18/2025 | Sold | $798,990$250/sqft |
Source: | ||
| 5/21/2025 | Pending sale | $798,990$250/sqft |
Source: | ||
| 3/6/2025 | Price change | $798,990-3%$250/sqft |
Source: | ||
| 1/9/2025 | Price change | $823,990-3.1%$258/sqft |
Source: | ||
| 1/4/2025 | Price change | $850,699+3.2%$266/sqft |
Source: | ||
Public tax history
| Year | Property taxes | Tax assessment |
|---|---|---|
| 2025 | $6,162 +16.8% | $14,320 -61.8% |
| 2024 | $5,277 | $37,490 +18.5% |
| 2023 | -- | $31,640 |
Find assessor info on the county website
Neighborhood: 80108
Nearby schools
GreatSchools rating
- 6/10Sage Canyon Elementary SchoolGrades: K-5Distance: 2.4 mi
- 5/10Mesa Middle SchoolGrades: 6-8Distance: 3.7 mi
- 7/10Douglas County High SchoolGrades: 9-12Distance: 3 mi
Schools provided by the listing agent
- Elementary: Legacy Point
- Middle: Sagewood
- High: Ponderosa
- District: Douglas RE-1
Source: REcolorado. This data may not be complete. We recommend contacting the local school district to confirm school assignments for this home.
Get a cash offer in 3 minutes
Find out how much your home could sell for in as little as 3 minutes with a no-obligation cash offer.
Estimated market value
$804,000
Get a cash offer in 3 minutes
Find out how much your home could sell for in as little as 3 minutes with a no-obligation cash offer.
Estimated market value
$804,000


