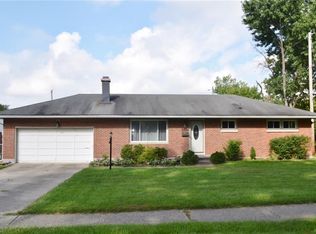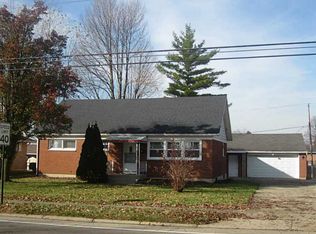Sold for $275,000
$275,000
4201 Reno Rd, Springfield, OH 45503
3beds
1,350sqft
Single Family Residence
Built in 1970
0.46 Acres Lot
$277,600 Zestimate®
$204/sqft
$1,779 Estimated rent
Home value
$277,600
$205,000 - $375,000
$1,779/mo
Zestimate® history
Loading...
Owner options
Explore your selling options
What's special
Welcome to one of the most pristine houses I have ever seen in Northridge. This brick ranch is larger than most and features a formal dining room, eat in kitchen and oversized living room with fireplace (decorative). Beautiful hardwood floors, large remodeled bathroom, nice master bedroom with half bath, updated kitchen (all appliances stay with home) and finished basement with fabulous family room. Oversized corner lot (almost half an acre) with mature trees (recently trimmed). Enjoy the privacy of the fenced in backyard on the large patio, mature landscaping and a bonus shed to store all your lawn items! This immaculate home with not last long. Too many updates to name them all --all updated windows, custom blinds throughout (open top and bottom), added insulation in attic, newer appliances, gutter guards, 6 panel doors throughout, newer water softener, newer water heater, new garbage disposal, updated garage door and more! Professional pictures to be posted Tuesday.
Zillow last checked: 8 hours ago
Listing updated: July 22, 2025 at 11:53am
Listed by:
Kristin Howard (937)322-0352,
Coldwell Banker Heritage
Bought with:
Test Member
Test Office
Source: DABR MLS,MLS#: 935991 Originating MLS: Dayton Area Board of REALTORS
Originating MLS: Dayton Area Board of REALTORS
Facts & features
Interior
Bedrooms & bathrooms
- Bedrooms: 3
- Bathrooms: 2
- Full bathrooms: 1
- 1/2 bathrooms: 1
- Main level bathrooms: 2
Bedroom
- Level: Main
- Dimensions: 14 x 13
Bedroom
- Level: Main
- Dimensions: 12 x 11
Bedroom
- Level: Main
- Dimensions: 13 x 11
Breakfast room nook
- Level: Main
- Dimensions: 9 x 10
Dining room
- Level: Main
- Dimensions: 12 x 12
Family room
- Level: Main
- Dimensions: 16 x 22
Kitchen
- Level: Main
- Dimensions: 7 x 12
Living room
- Level: Main
- Dimensions: 13 x 20
Heating
- Forced Air, Natural Gas
Cooling
- Central Air
Appliances
- Included: Dishwasher, Microwave, Range, Refrigerator
Features
- Ceiling Fan(s)
- Basement: Full,Finished
- Number of fireplaces: 1
- Fireplace features: One
Interior area
- Total structure area: 1,350
- Total interior livable area: 1,350 sqft
Property
Parking
- Total spaces: 2
- Parking features: Attached, Garage, Two Car Garage, Garage Door Opener
- Attached garage spaces: 2
Features
- Levels: One
- Stories: 1
- Patio & porch: Patio, Porch
- Exterior features: Fence, Porch, Patio
Lot
- Size: 0.46 Acres
- Dimensions: 135 x 150
Details
- Parcel number: 2200300021307009
- Zoning: Residential
- Zoning description: Residential
Construction
Type & style
- Home type: SingleFamily
- Property subtype: Single Family Residence
Materials
- Brick
Condition
- Year built: 1970
Utilities & green energy
- Utilities for property: Natural Gas Available, Sewer Available
Community & neighborhood
Location
- Region: Springfield
- Subdivision: Northridge Sub
Other
Other facts
- Listing terms: Conventional,FHA,Other,VA Loan
Price history
| Date | Event | Price |
|---|---|---|
| 7/22/2025 | Sold | $275,000$204/sqft |
Source: | ||
| 6/9/2025 | Pending sale | $275,000$204/sqft |
Source: | ||
| 6/9/2025 | Contingent | $275,000$204/sqft |
Source: | ||
| 6/6/2025 | Listed for sale | $275,000+127.3%$204/sqft |
Source: | ||
| 3/29/2012 | Sold | $121,000-1.5%$90/sqft |
Source: Public Record Report a problem | ||
Public tax history
| Year | Property taxes | Tax assessment |
|---|---|---|
| 2024 | $2,499 +2.3% | $66,960 |
| 2023 | $2,444 -1.1% | $66,960 |
| 2022 | $2,471 +12.6% | $66,960 +27.4% |
Find assessor info on the county website
Neighborhood: Northridge
Nearby schools
GreatSchools rating
- 4/10Northridge Elementary SchoolGrades: K-5Distance: 0.5 mi
- NANorthridge Middle SchoolGrades: 6-8Distance: 0.5 mi
- 5/10Kenton Ridge High SchoolGrades: 9-12Distance: 0.3 mi
Schools provided by the listing agent
- District: Northeastern
Source: DABR MLS. This data may not be complete. We recommend contacting the local school district to confirm school assignments for this home.
Get pre-qualified for a loan
At Zillow Home Loans, we can pre-qualify you in as little as 5 minutes with no impact to your credit score.An equal housing lender. NMLS #10287.
Sell for more on Zillow
Get a Zillow Showcase℠ listing at no additional cost and you could sell for .
$277,600
2% more+$5,552
With Zillow Showcase(estimated)$283,152

