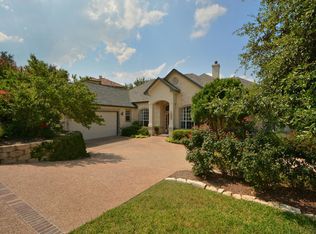"Prestige Custom Home" sits on a private cul-de-sac with stunning views of the "Cortana Nature Preserve". The open kitchen and living space combined with private backyard garden, patios and pool are a must see! It is hard to list all of the remarkable features of this gorgeous home. Walk to the driving range, River Place Country Club, or the neighborhood nature trail which meanders along a beautiful stream to Lake Austin and one of River Place's community parks. Wonderful views from almost every room in this custom home!
This property is off market, which means it's not currently listed for sale or rent on Zillow. This may be different from what's available on other websites or public sources.
